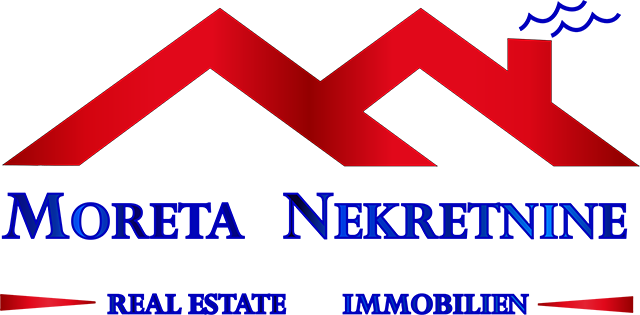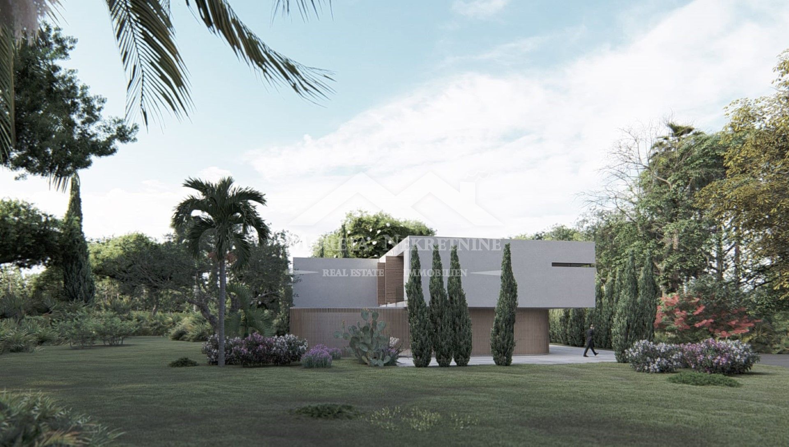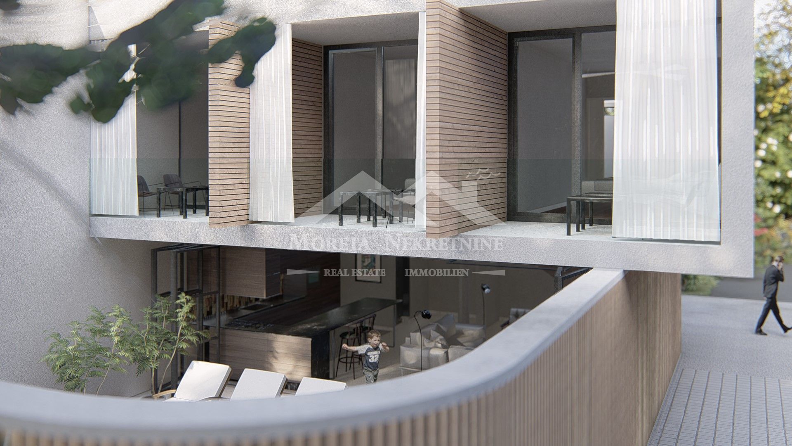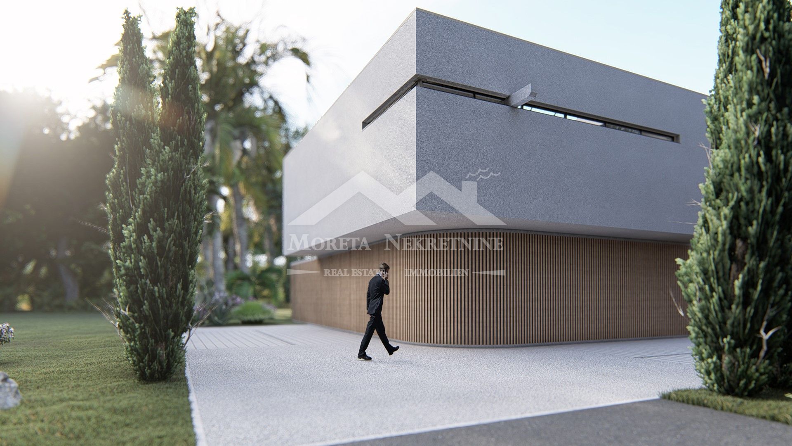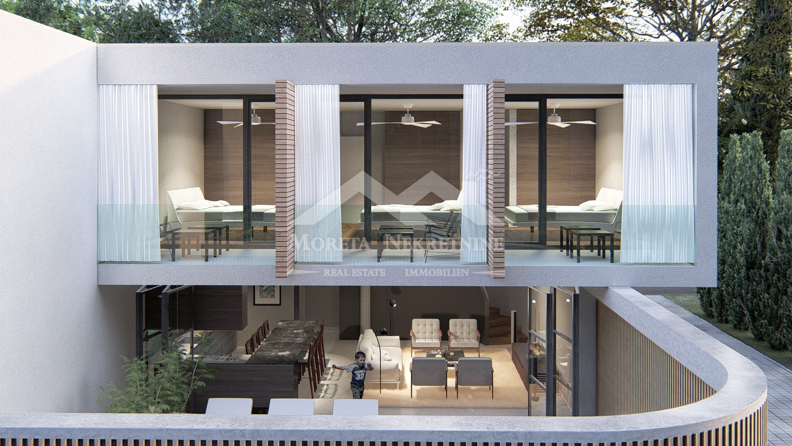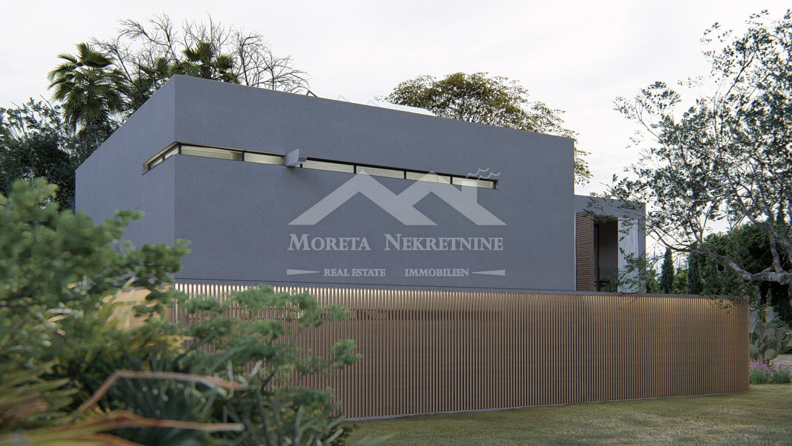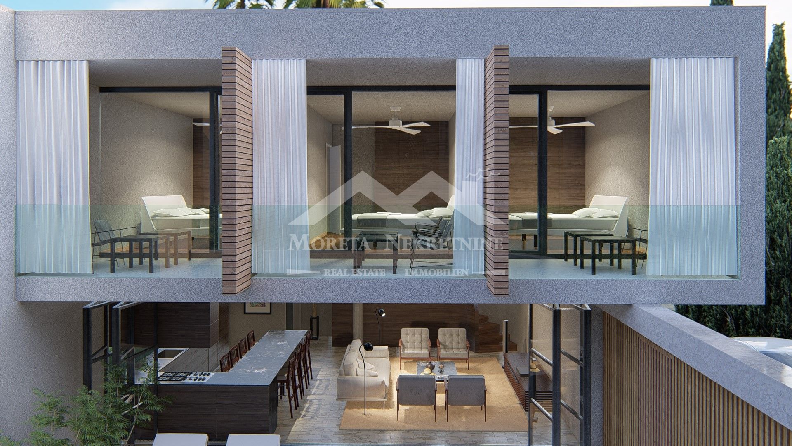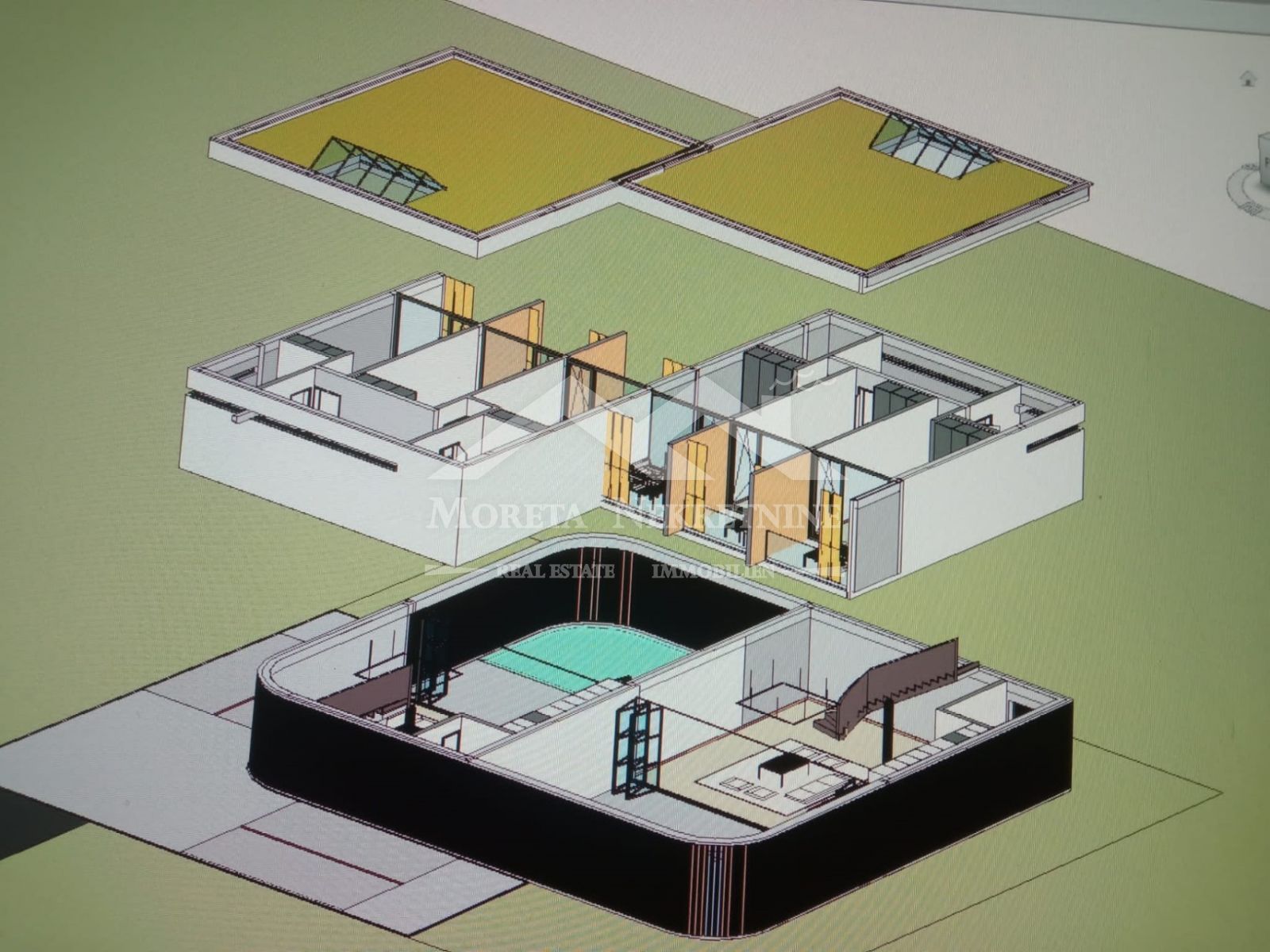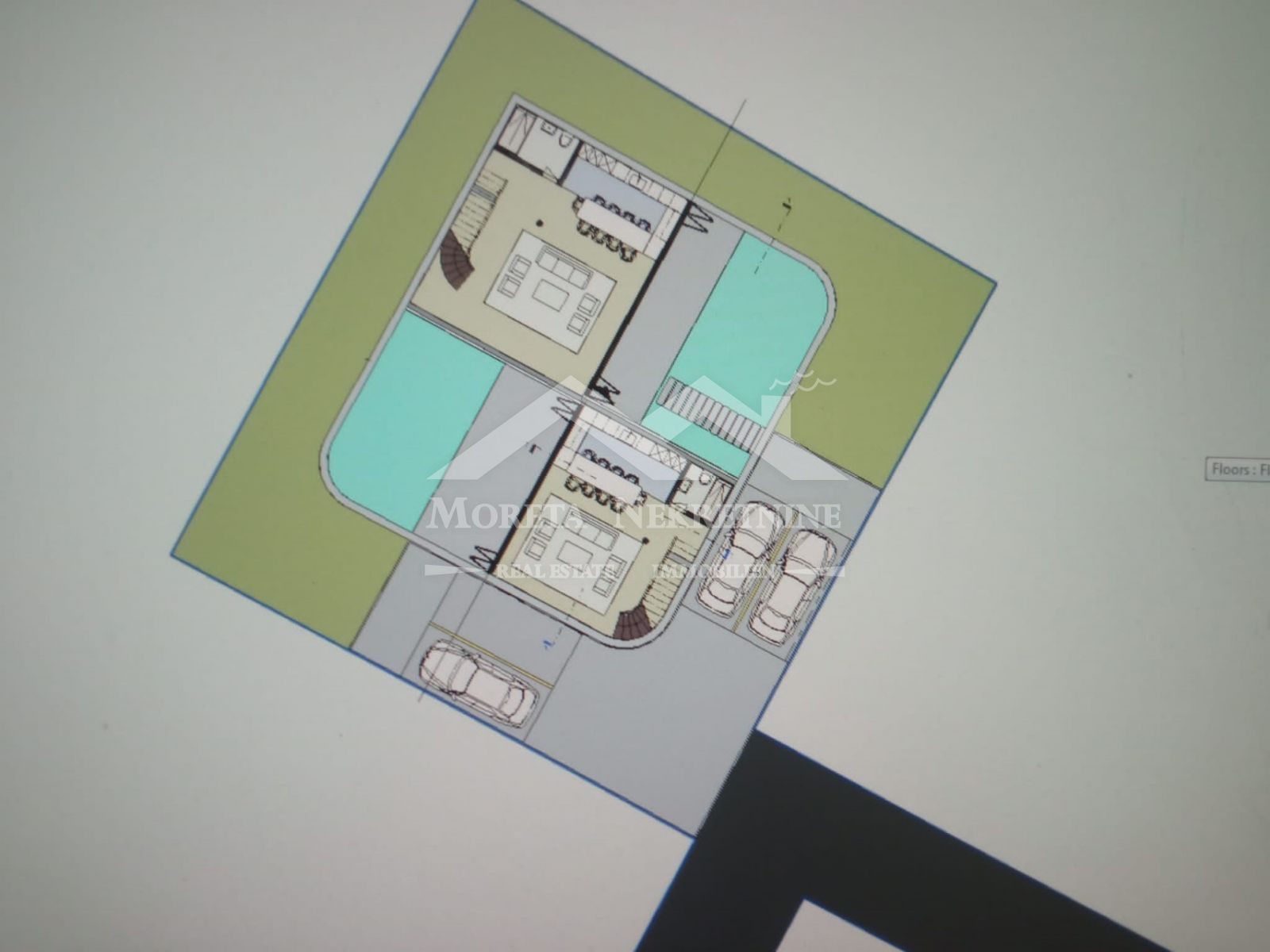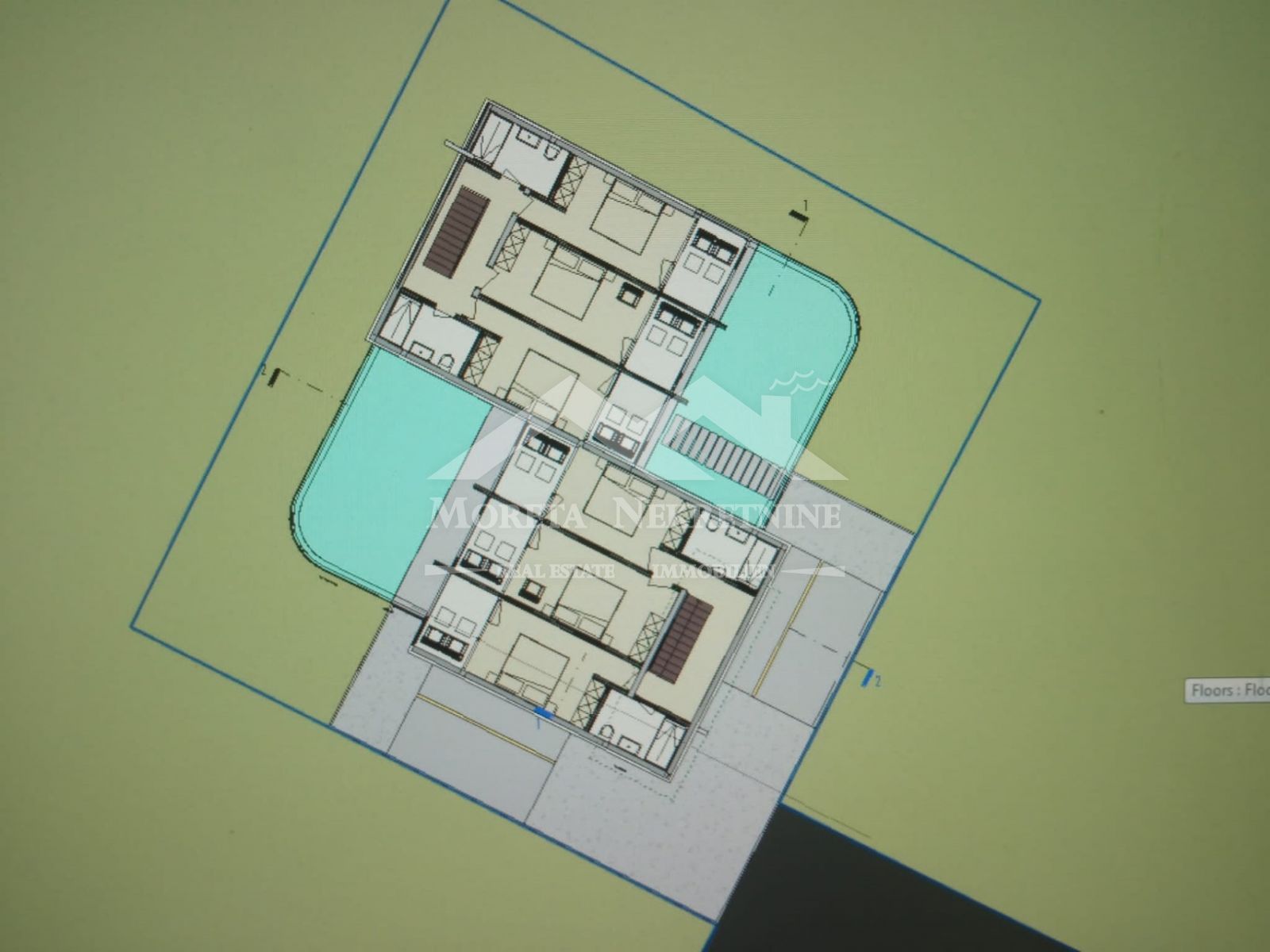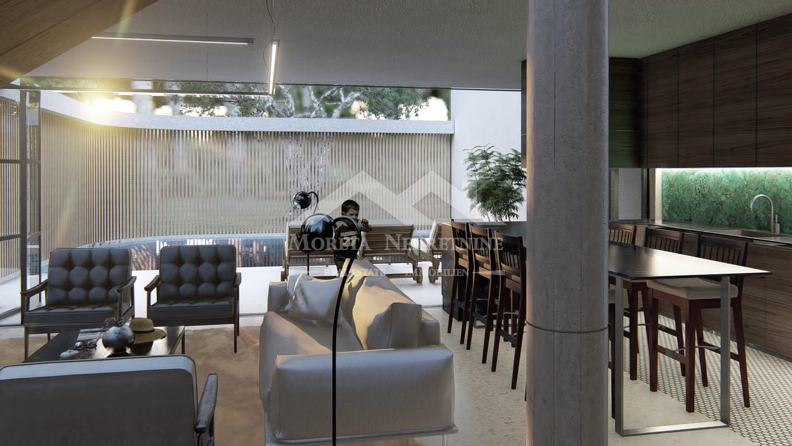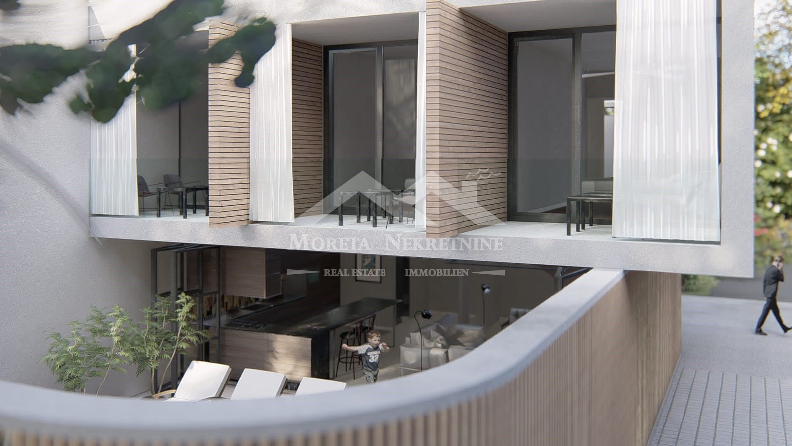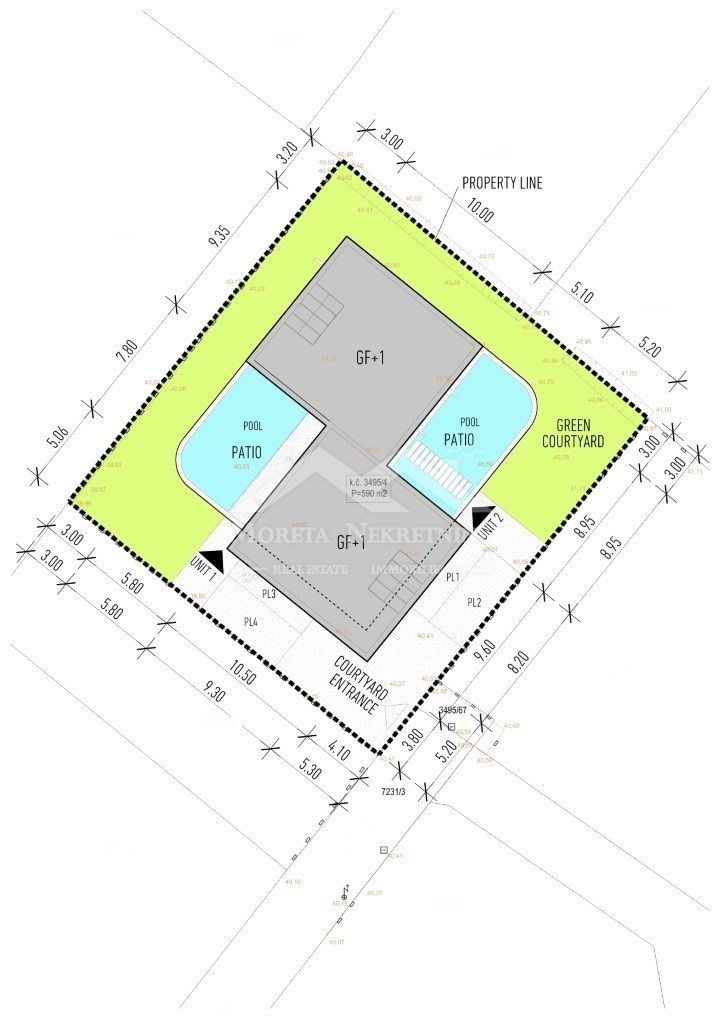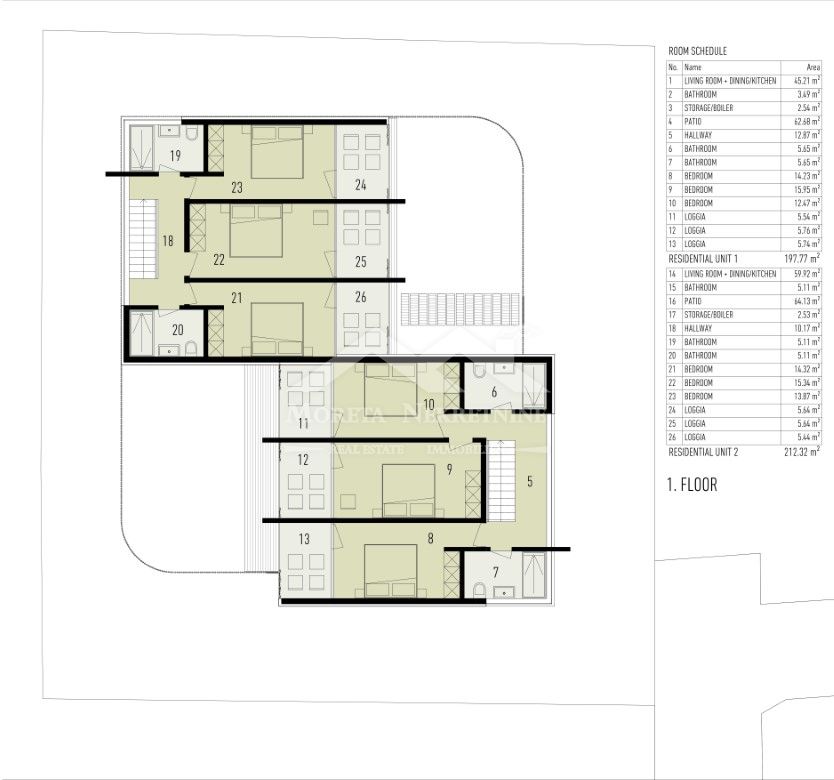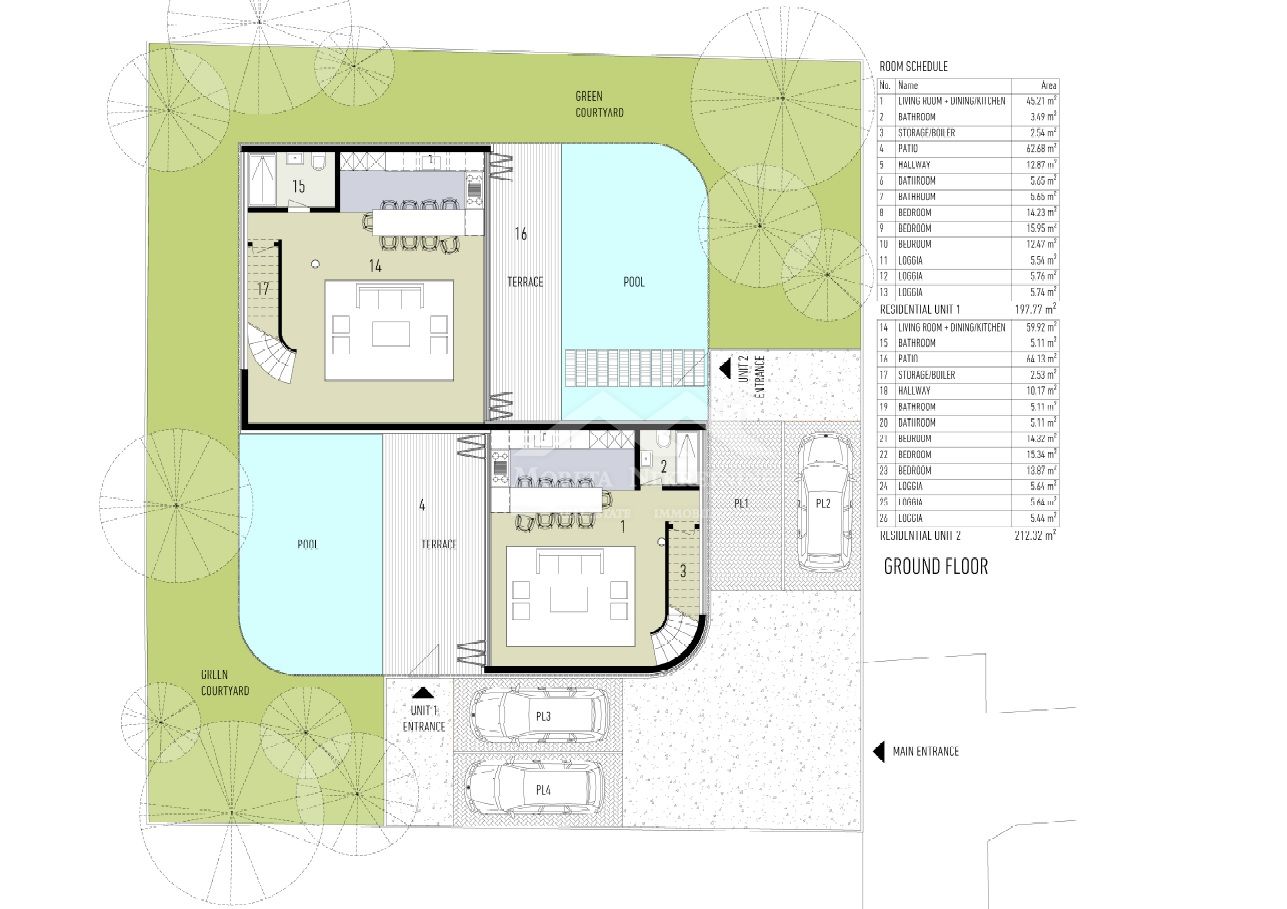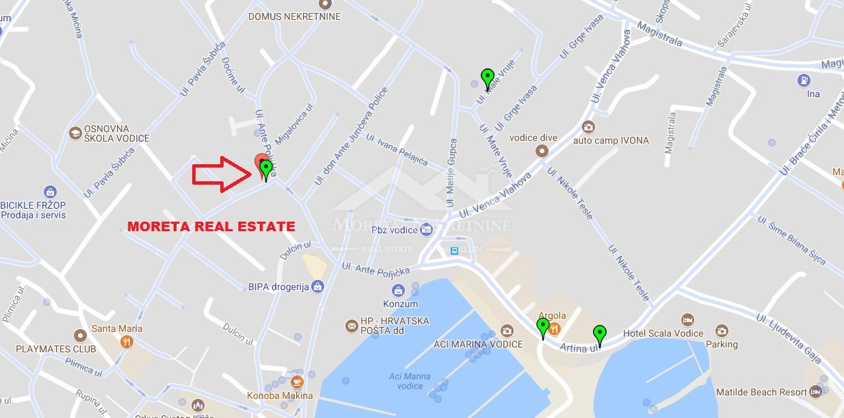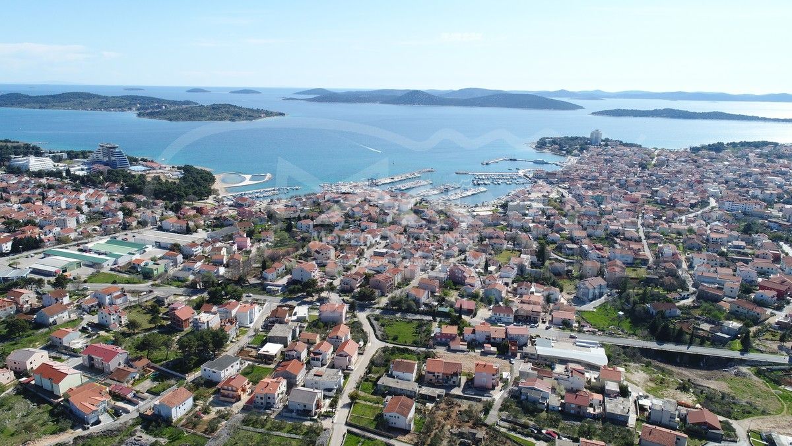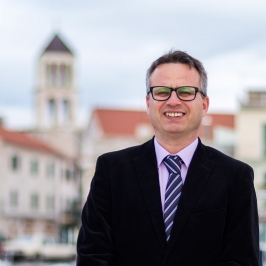- Location:
- Vodice
- Price:
- 400.000€
- Square size:
- 212,32 m2
- ID Code:
- 1037
- Location:
- Vodice
- Transaction:
- For sale
- Realestate type:
- House
- Total rooms:
- 4
- Bedrooms:
- 3
- Bathrooms:
- 3
- Price:
- 400.000€
- Square size:
- 212,32 m2
- Plot square size:
- 155 m2
In Vodice, in a very quiet location, a semi-detached house with a net area of 212.32 m/2 is for sale. The house consists of the ground floor, dominated by the living room with its kitchen and dining room, and the first floor where there are three bedrooms, two of which have their own bathroom. The house is about 1700 meters from the city center, or the sea, and has a swimming pool and garden. The house is built according to the Aula Solis type of construction, which enables the conversion of two residential units into one. The usual typology in similar projects assumes two residential units placed next to each other, open to the south side with courtyards and pools separated by a fence, partition wall, hedge, etc. The mentioned typology makes staying in open contact areas less pleasant due to the reduced level of discretion and impossibility simultaneous use of residential units with a satisfactory level of intimacy, peace, comfort, convenience. In contrast, the AULA SOLIS housing units face the opposite direction, thus creating a significant physical barrier to ensure a reduction in sound transmission. An additional element is a semi-transparent wall that separates the inner courtyard with the pool from the outer part of the courtyard and enables the living area to be extended onto the patio by opening a large sliding glass wall without disturbing the level of comfort. With a minor intervention in the spatial organization, two residential units can be turned into one, thus ensuring considerable flexibility in the way the building is used. The house can be purchased separately or together with the neighboring residential unit, and in this case the investor grants a commercial discount. The investment is in the phase of issuing a construction permit, and the completion of the project is expected by the end of 2023.
- Reserved
- Water supply
- Electricity
- Waterworks
- Heating: Heating, cooling and vent system
- Asphalt road
- Air conditioning
- Building permit
- Ownership certificate
- Intercom
- Parking: Da
- Parking spaces: 2
- Garden
- Swimming pool
- Carpentry: PVC
- Storage room: Da
- Laminate
- Sea distance: 1700
- Terrace
- Sea view
- Terrace area: 16,92
- Construction year: 2023.
- House type: Semi-detached
- New construction
Copyright © 2024. Moreta real estate, All rights reserved
Web by: NEON STUDIO Powered by: NEKRETNINE1.PRO
This website uses cookies and similar technologies to give you the very best user experience, including to personalise advertising and content. By clicking 'Accept', you accept all cookies.
