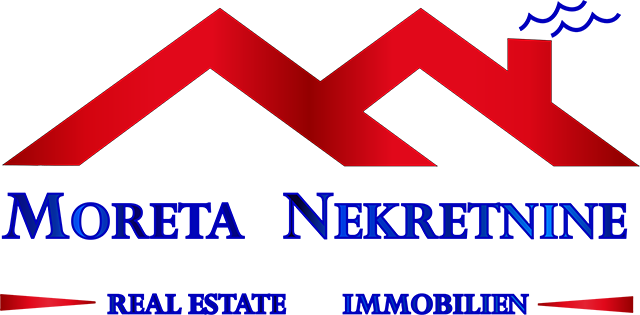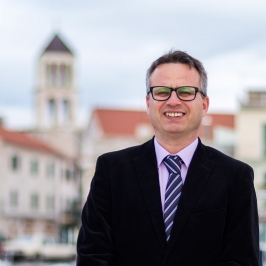- Location:
- Tribunj
- Price:
- 354.528€
- Square size:
- 110,79 m2
- ID Code:
- 1140
- Location:
- Tribunj
- Transaction:
- For sale
- Realestate type:
- Flat
- Total rooms:
- 4
- Bedrooms:
- 3
- Bathrooms:
- 2
- Floor:
- 1
- Total floors:
- 2
- Price:
- 354.528€
- Square size:
- 110,79 m2
- Plot square size:
- 47,62 m2
In Tribunj, a small picturesque town in the western part of the Šibenik-Knin County, at a distance of 750 meters from the city center, i.e. 500 meters from the beach, a new three-room apartment is for sale on the first floor of a smaller residential building with a total of three apartments. The building will be built on a plot of land with an area of 692 m/2. The offer is an apartment marked S2 with a net area of 110.79 m/2, and consists of: an entrance with a corridor of 7.84 m/2, a living room with an attached kitchen and a dining room of 32.46 m/2 with access to a covered terrace of 10.81 m/2, three bedrooms, one of which is a master bedroom with an area of 13.03 m/2 with its own bathroom, while the other two rooms have an area of 12.47 m/2 and 10.61 m/2. From the master bedroom there is access to a covered terrace of 12.01 m/2. In addition to the above, the apartment also has a shared bathroom with an area of 6.10 m/2. The apartment also has a storage room on the ground floor of 2.78 m/2. This apartment has two parking spaces, each of which has an area of 12.50 m/2, and the specialty of this property is the garden of 47.62 m/2. The building will be built according to the latest construction standards, and quality materials and equipment will be used, such as: high-quality interior carpentry with hidden hinges, anthracite exterior carpentry roll, electric shutter lifters, glass fences on the terraces, high-quality floor coverings, etc. All apartments they also have air conditioning in all rooms, telephone and internet connections, underfloor heating in the bathrooms and living room, intercom with video display, etc. The building will be located in an excellent position, in a quiet urban area with excellent access and near most relevant amenities, and apart from for own use there is also great potential for touristic exploitation. Project documentation is being prepared. Construction is expected to begin in the fall, and the project will be completed by the end of 2025. Payment dynamics in agreement with the investor.
Utilities
- Water supply
- Electricity
- Waterworks
- Heating: Heating, cooling and vent system
- Asphalt road
- Air conditioning
- Building permit
- Ownership certificate
- Intercom
- Parking: Da
- Parking spaces: 2
- Garden
- Garden area: 47.62
- Carpentry: PVC, ALU
- Furniture: Ne
- Storage room: Da
- Laminate
- Park
- Playground
- Post office
- Sea distance: 500
- Bank
- Store
- Public transport
- Proximity to the sea
- Terrace
- Terrace area: 22.82
- Construction year: 2025.
- Number of floors: One floor real estate
- Flat type: in residential building
- New construction
Copyright © 2024. Moreta real estate, All rights reserved
Web by: NEON STUDIO Powered by: NEKRETNINE1.PRO
This website uses cookies and similar technologies to give you the very best user experience, including to personalise advertising and content. By clicking 'Accept', you accept all cookies.



























