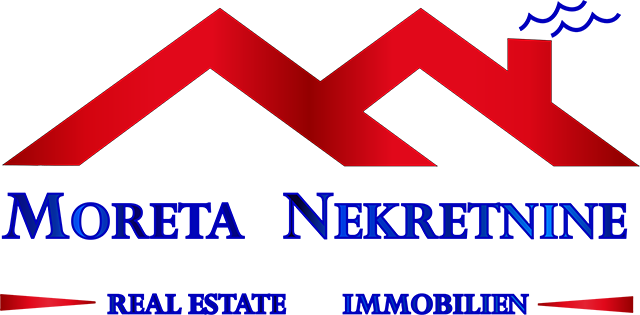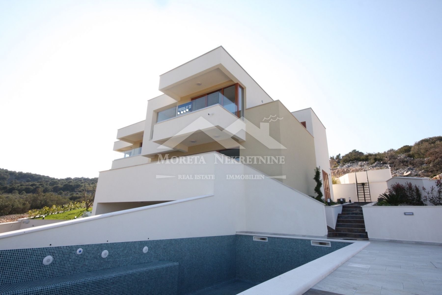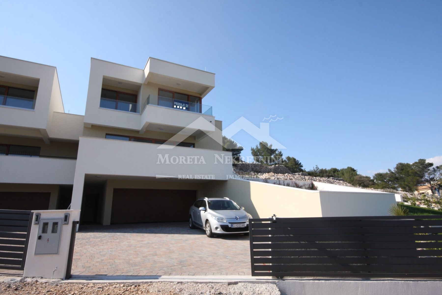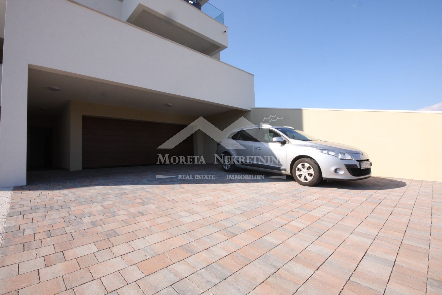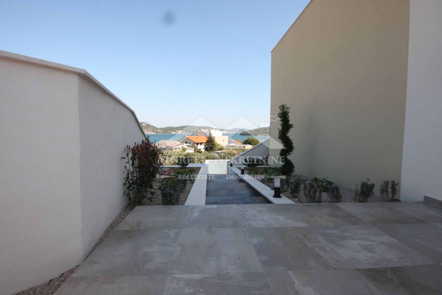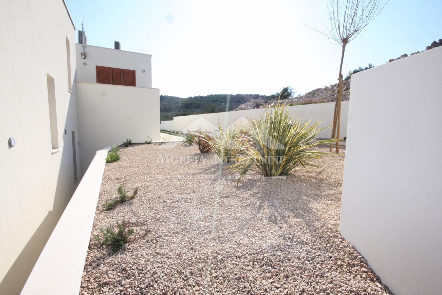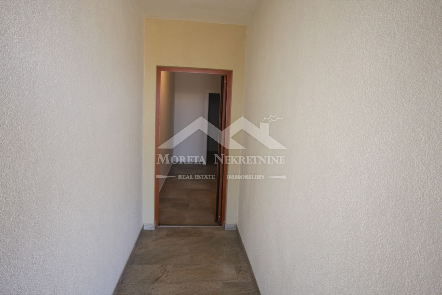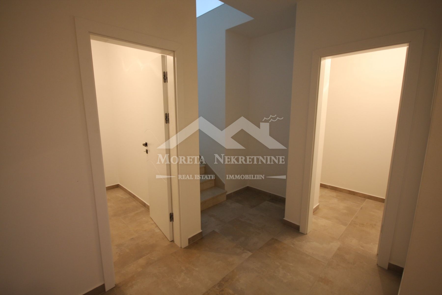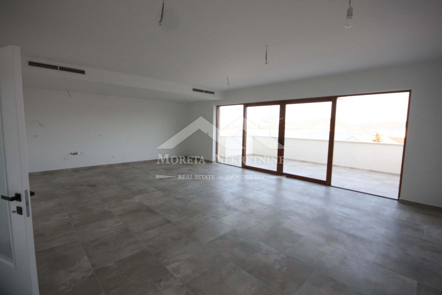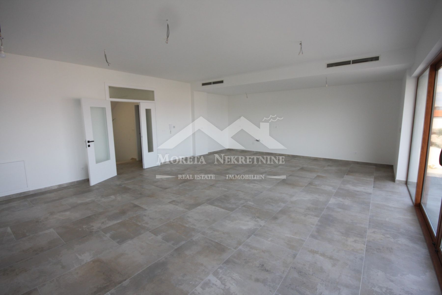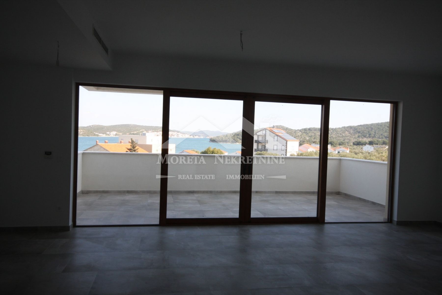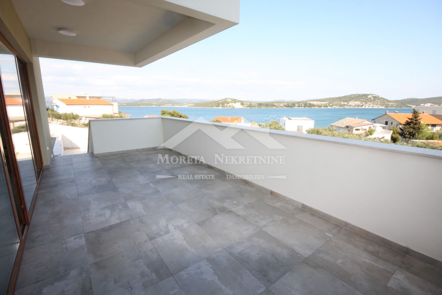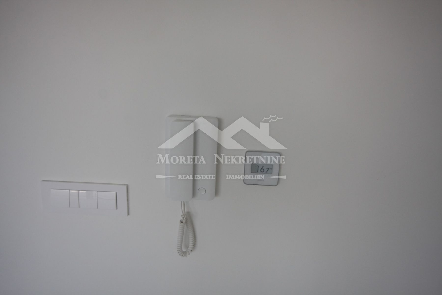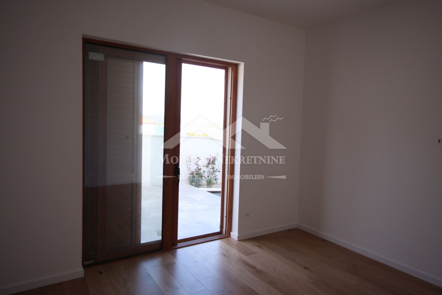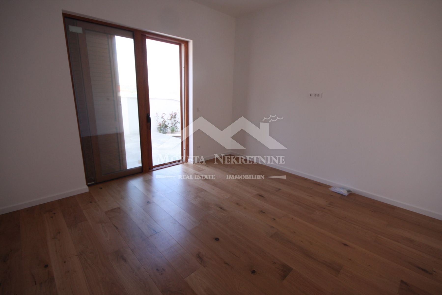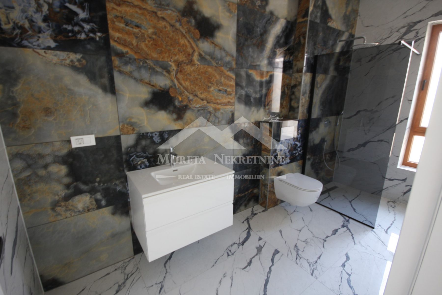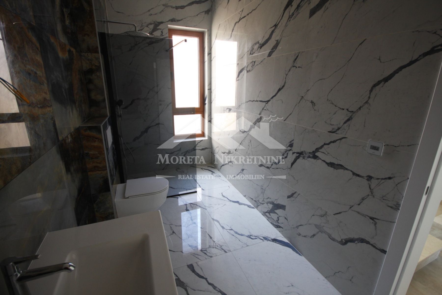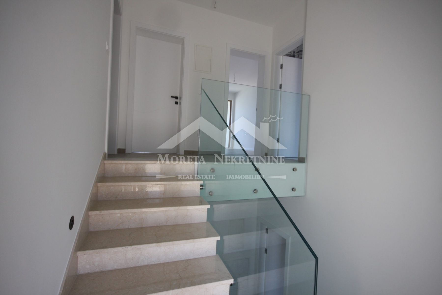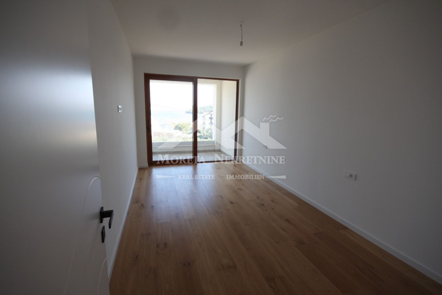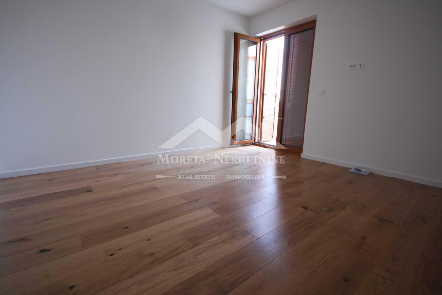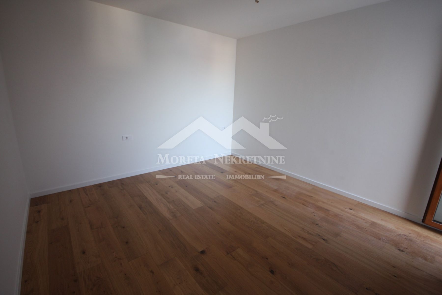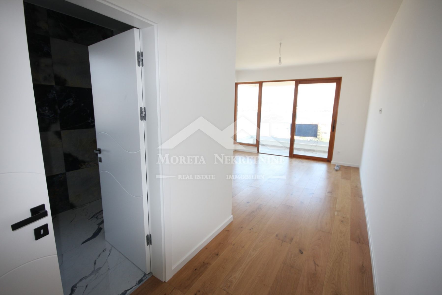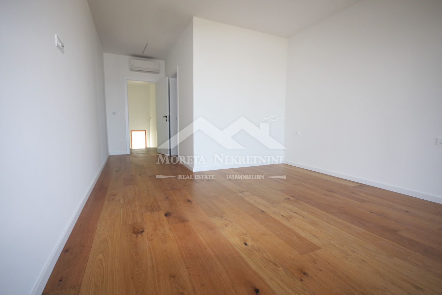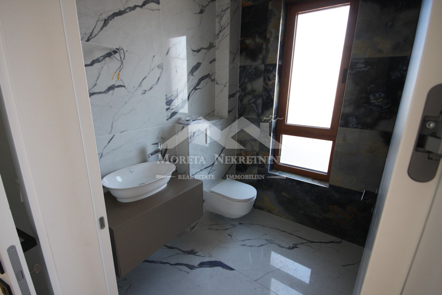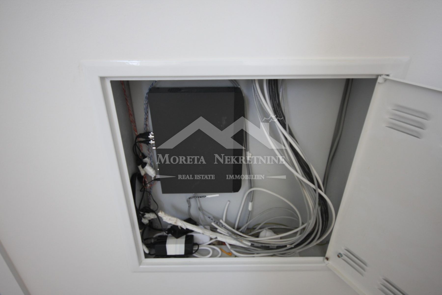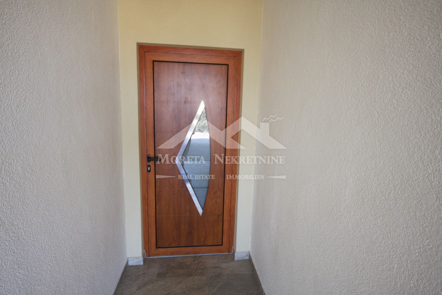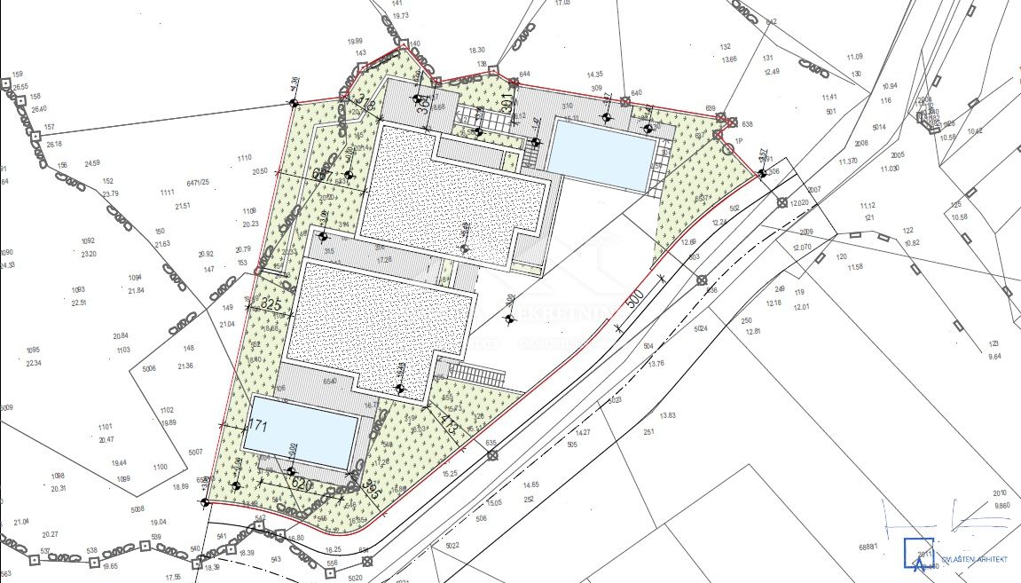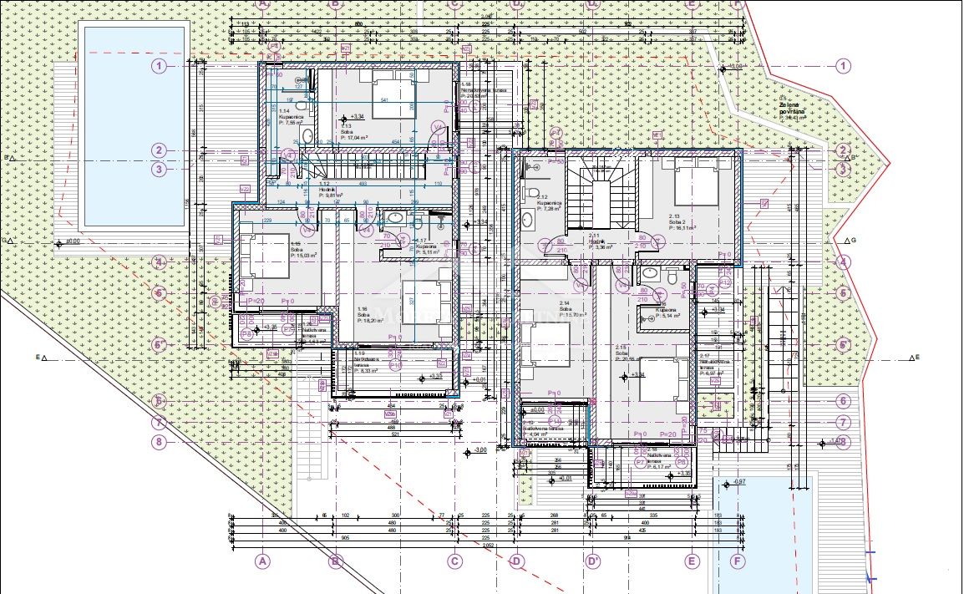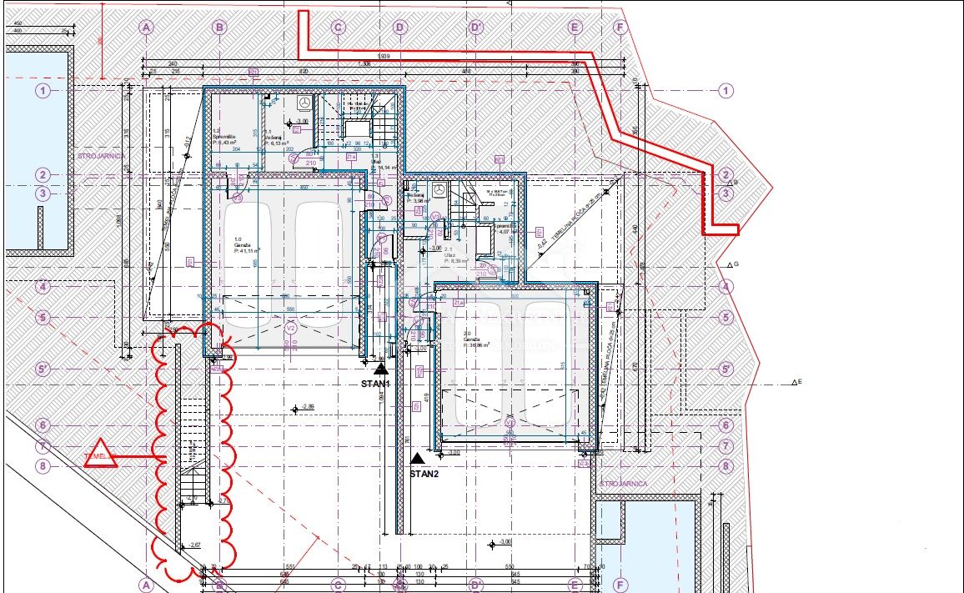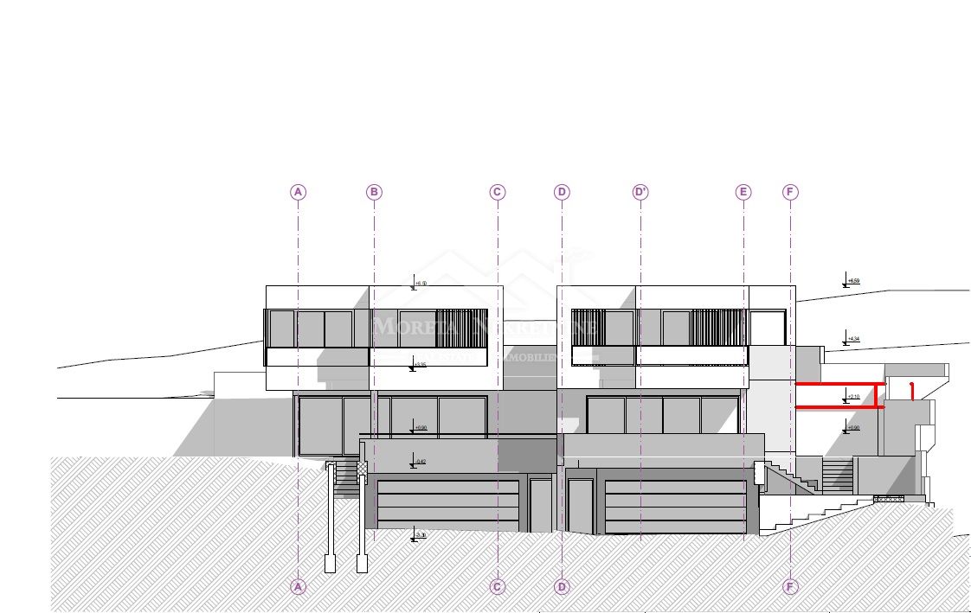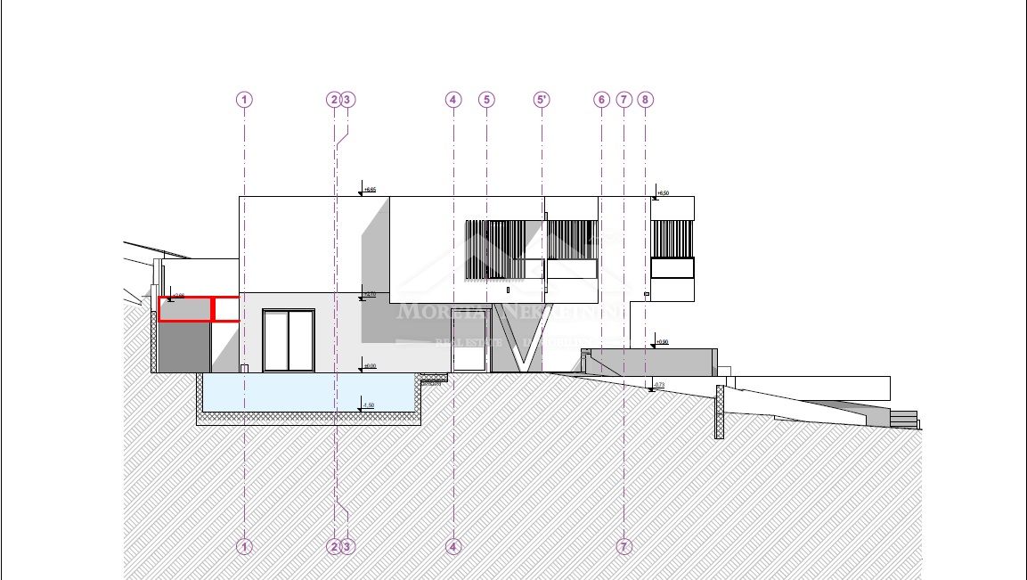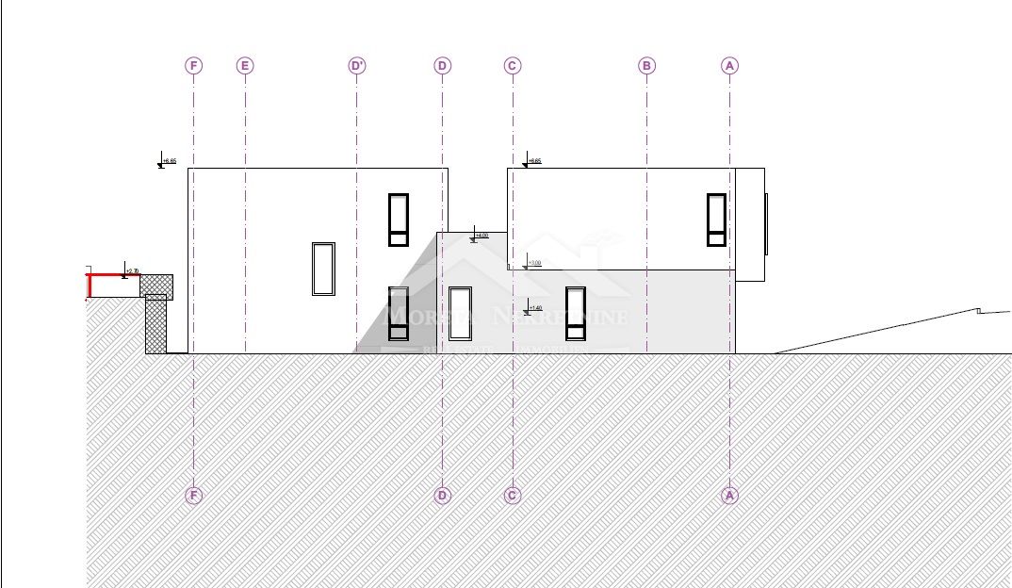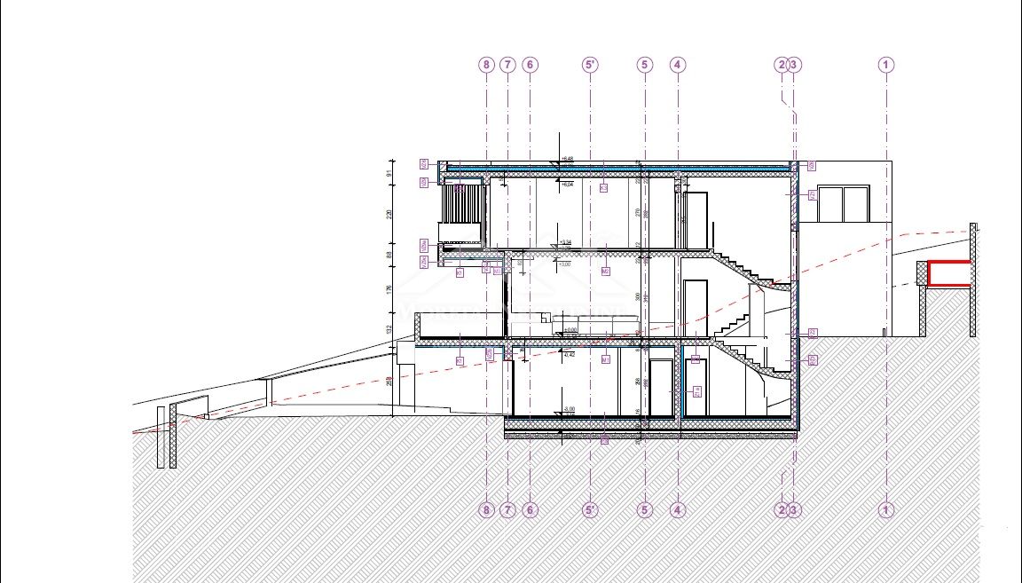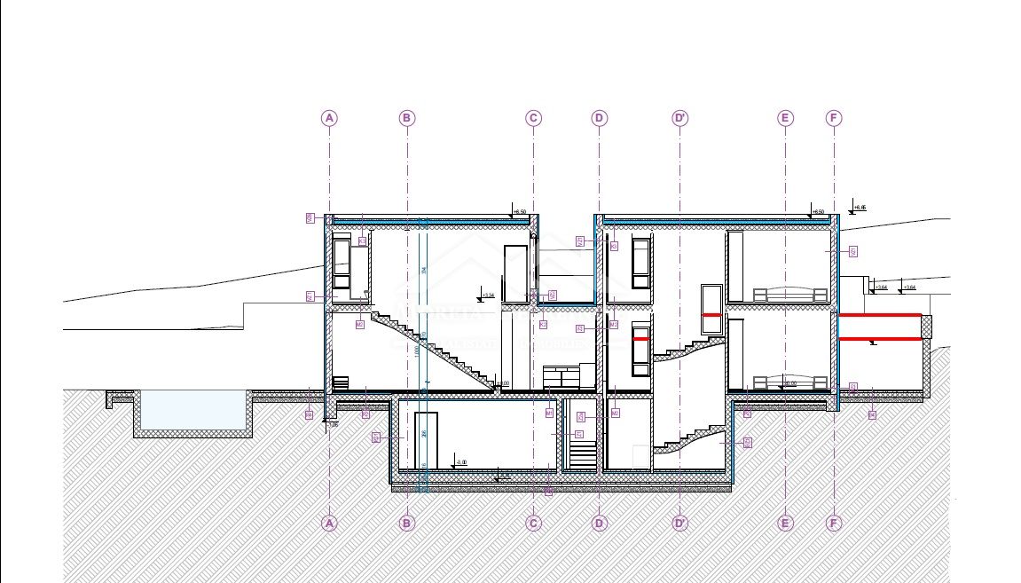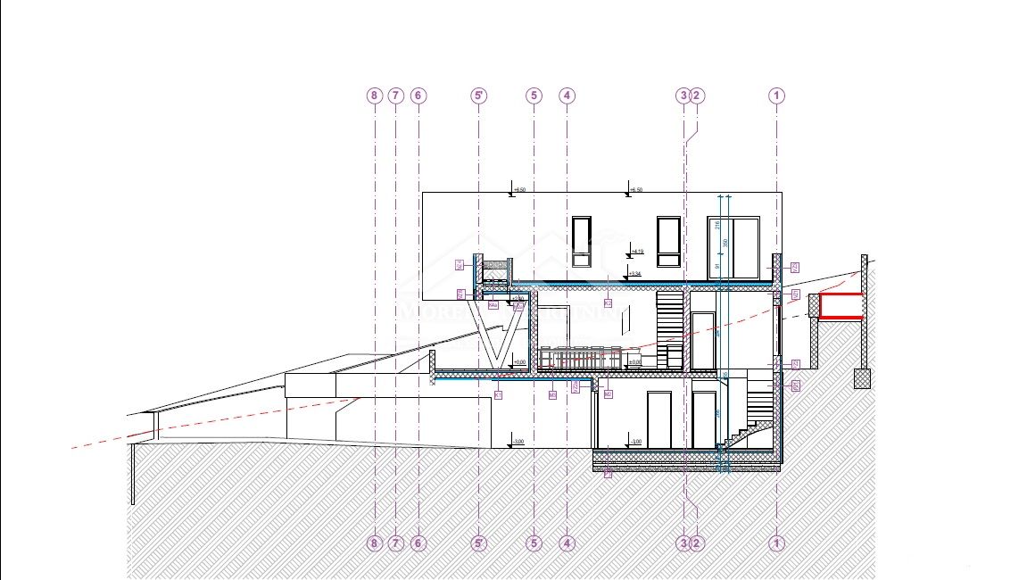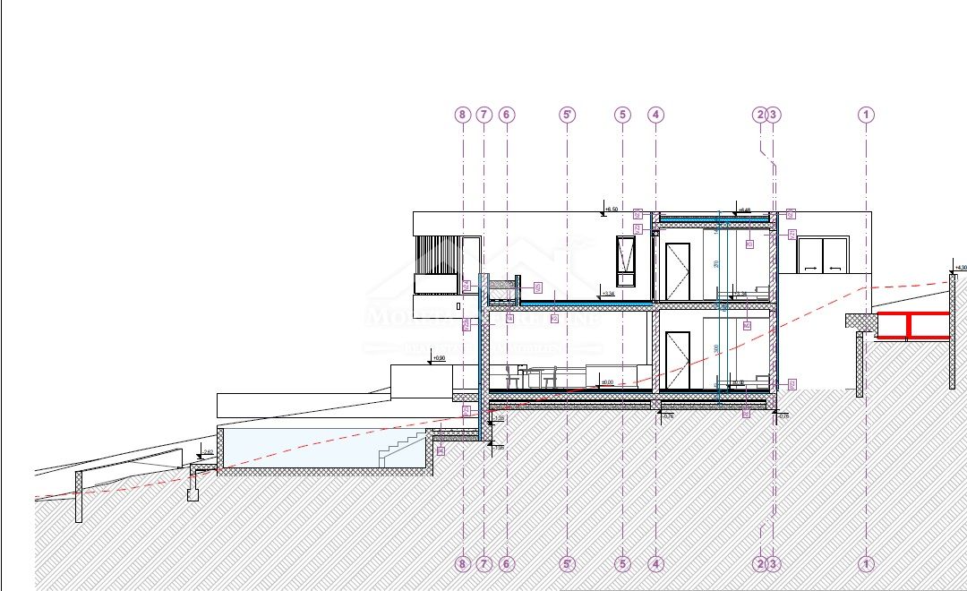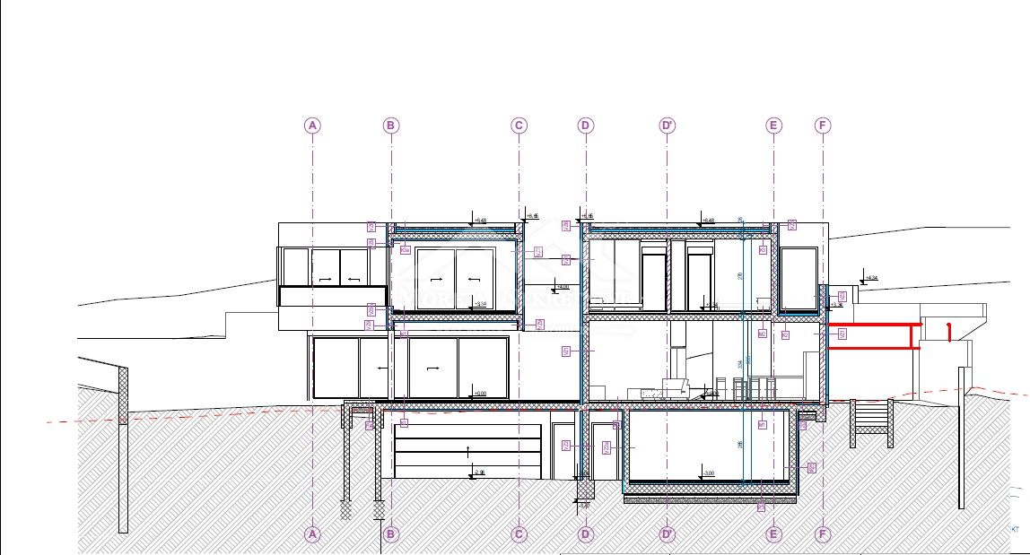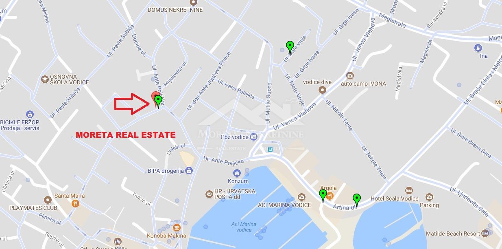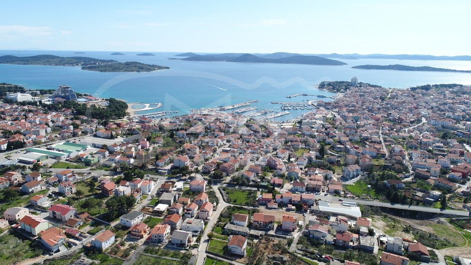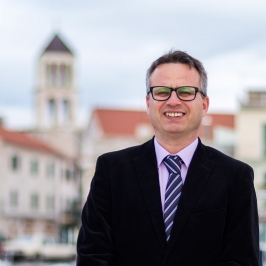- Location:
- Betina, Tisno
- Price:
- 990.000€
- Square size:
- 209,83 m2
- ID Code:
- 983
- Location:
- Betina, Tisno
- Transaction:
- For sale
- Realestate type:
- House
- Total rooms:
- 5
- Bedrooms:
- 4
- Bathrooms:
- 3
- Total floors:
- 3
- Price:
- 990.000€
- Square size:
- 209,83 m2
- Plot square size:
- 230,65 m2
In Betina, on the island of Murter (the island is connected to the mainland by a drawbridge, so there is no dependence on ferry lines), a luxurious semi-detached house is for sale in a perfect location, located only 170 meters from the city beach. An excellent combination of modern construction and space near all relevant facilities. The house is completely finished, built with the latest materials and according to the latest construction standards, has a modern look, and has a panoramic view of the sea. Ownership and documentation in order. Given that one residential unit has already been sold, the remaining residential unit marked SJ 2, with a total net area of 209.83 m/2, consisting of a basement with a garage, a laundry room and a storage room, remains in the offer. The first floor consists of a hallway, a bathroom, a guest bedroom and a kitchen with an adjoining dining room and a large living room. The living room opens onto a large terrace with a panoramic view of the sea and Bettina. The internal stairs lead to the second floor of the house, where there is a hallway, three bedrooms, one of which is a master bedroom with its own bathroom, a shared bathroom and a terrace overlooking the sea. The house has a swimming pool and a garden with a total area of 230.65 m/2. The house is equipped with intercom, underfloor heating, IT system with WIFI control, and all rooms in the house are fully air-conditioned. All additional information available at the agency.
Viewing the property is possible with prior agreement, preferably at least one day earlier than the planned arrival. The agency commission for buyers is 2%+VAT of the agreed purchase price.
Viewing the property is possible with prior agreement, preferably at least one day earlier than the planned arrival. The agency commission for buyers is 2%+VAT of the agreed purchase price.
Utilities
- Water supply
- Electricity
- Waterworks
- Heating: Heating, cooling and vent system
- Air conditioning
- Building permit
- Ownership certificate
- Usage permit
- Conceptual building permit
- Intercom
- Cable TV
- Internet
- Parking: Da
- Parking spaces: 2
- Garage
- Garden
- Garden area: 135,82
- Swimming pool
- Carpentry: PVC
- Furniture: Ne
- Storage room: Da
- Laminate
- Playground
- Sea distance: 170
- Proximity to the sea
- Terrace
- House by the sea
- Sea view
- Villa
- Moving in: 2023
- Terrace area: 95,16
- Construction year: 2023
- Number of floors: One-story house
- House type: Semi-detached
- New construction
Copyright © 2024. Moreta real estate, All rights reserved
Web by: NEON STUDIO Powered by: NEKRETNINE1.PRO
This website uses cookies and similar technologies to give you the very best user experience, including to personalise advertising and content. By clicking 'Accept', you accept all cookies.
