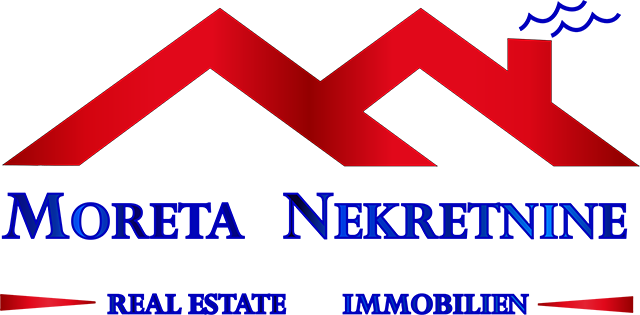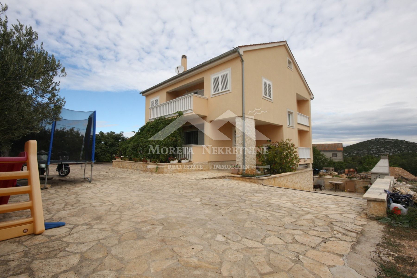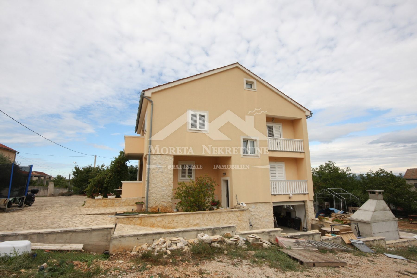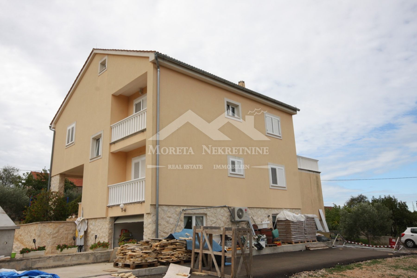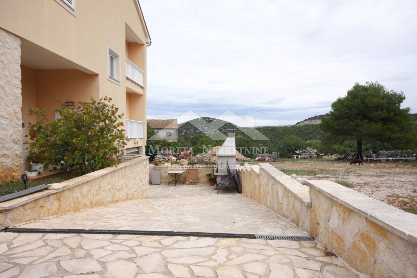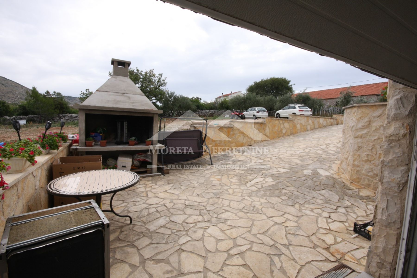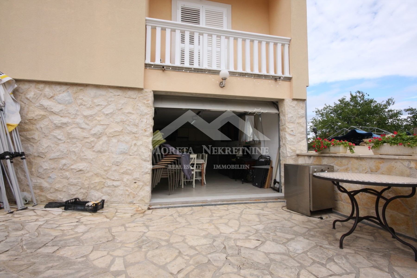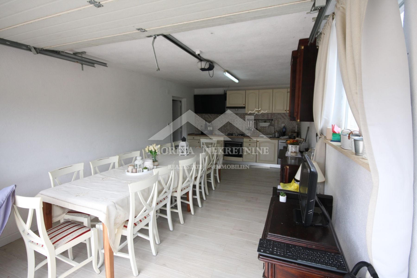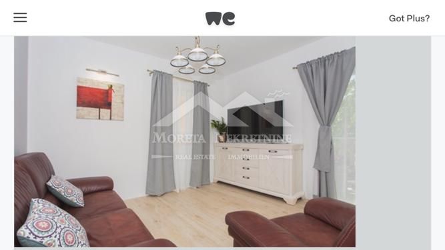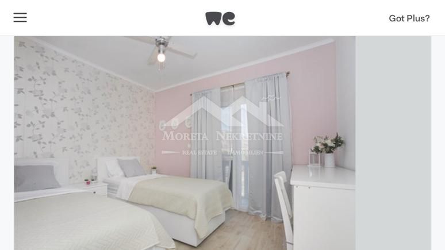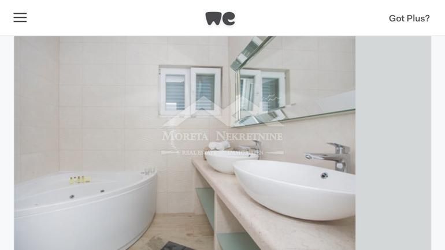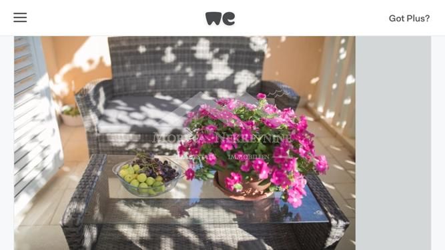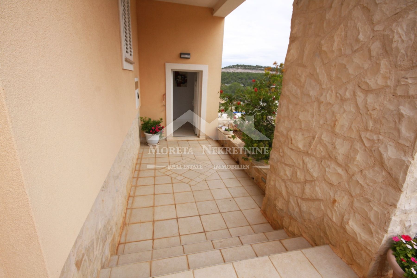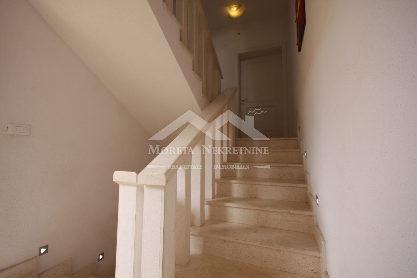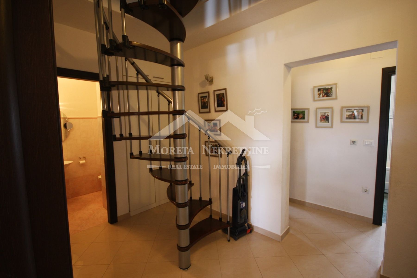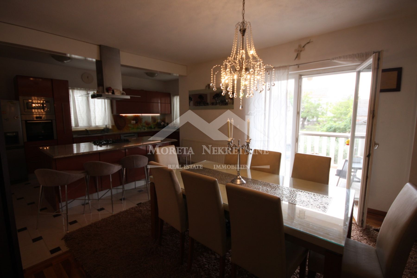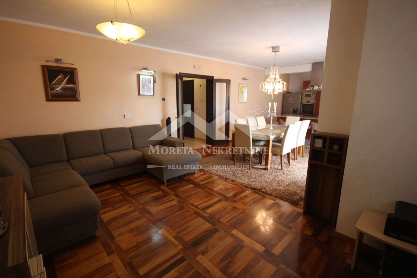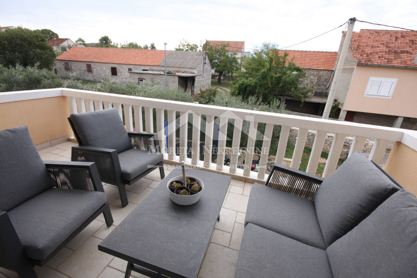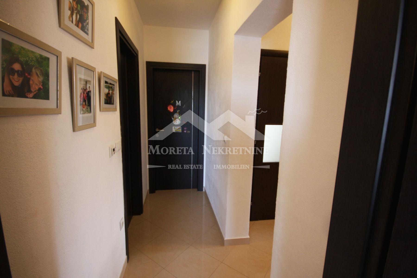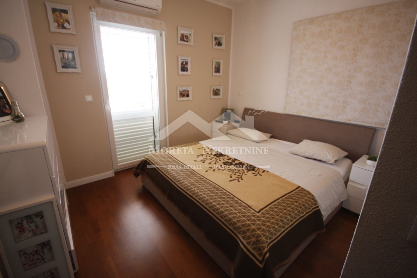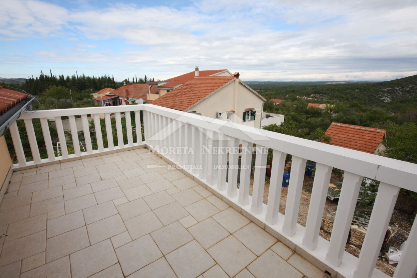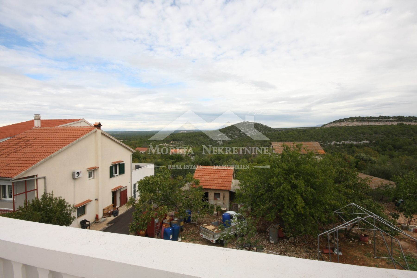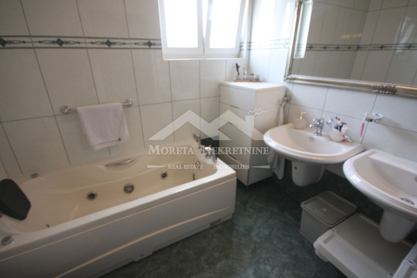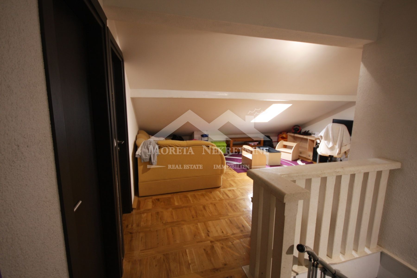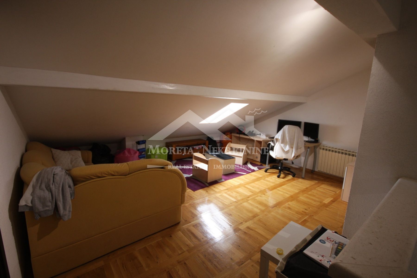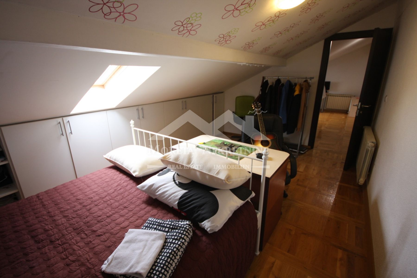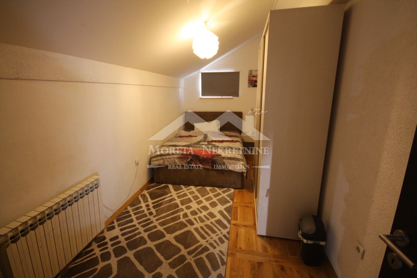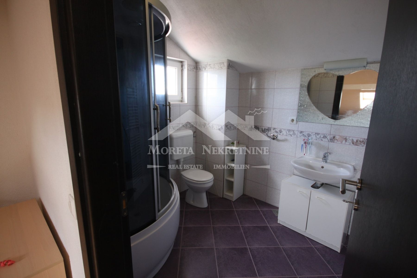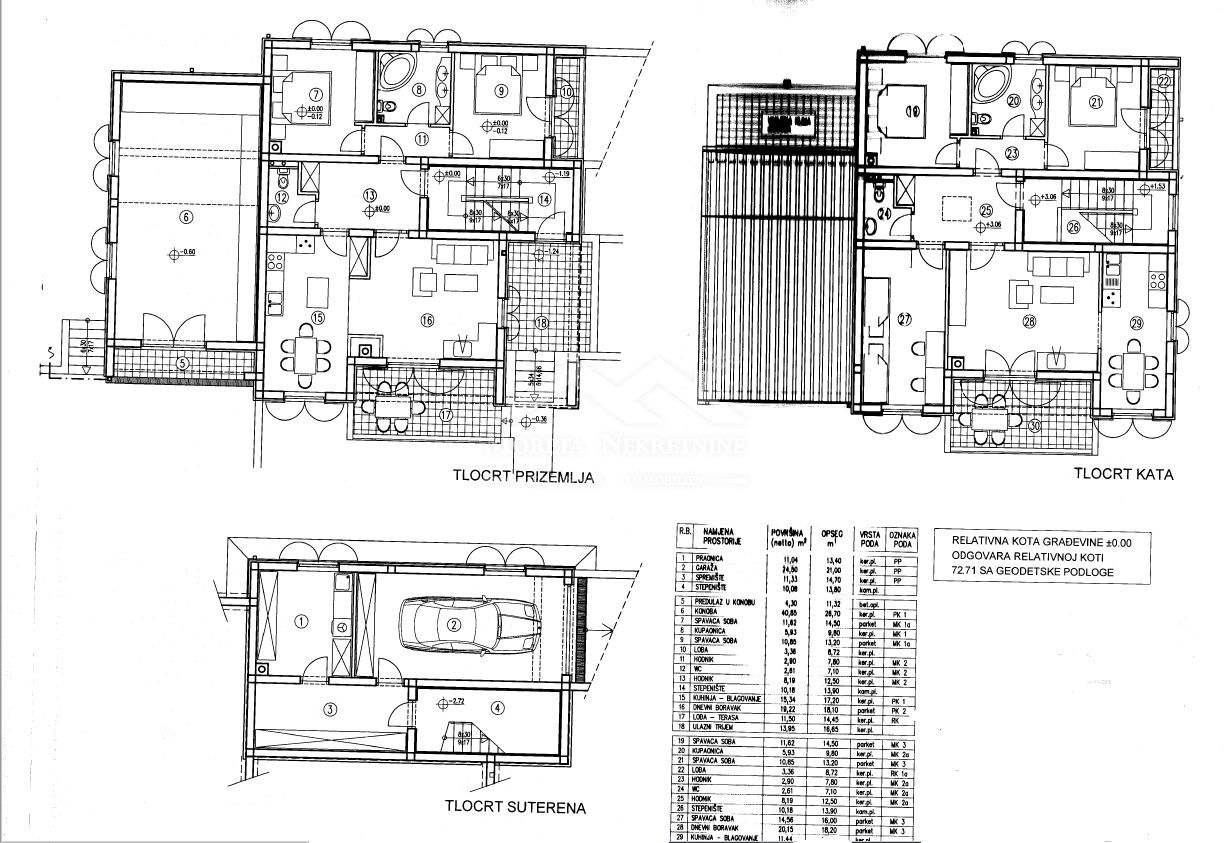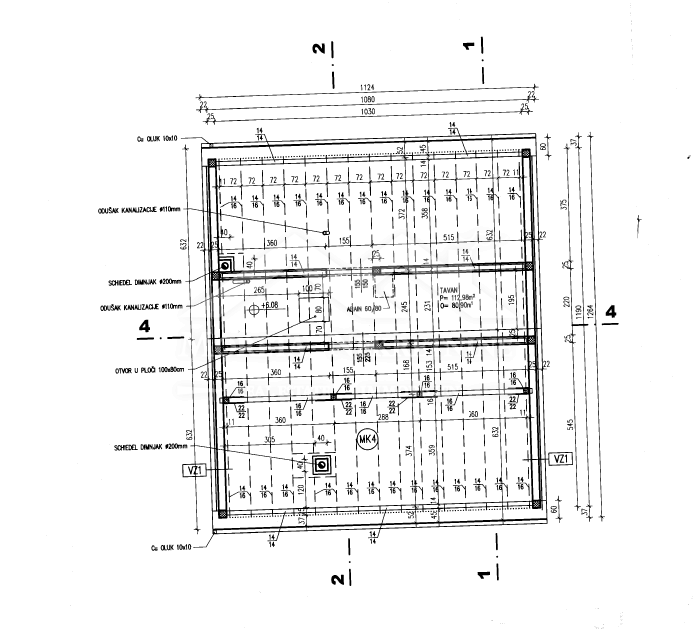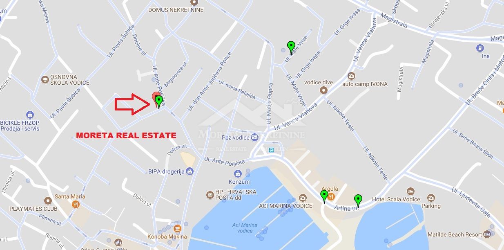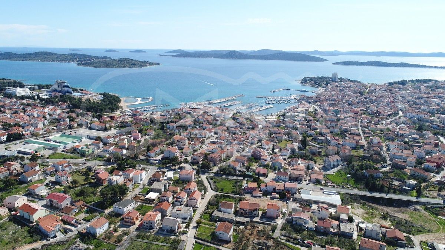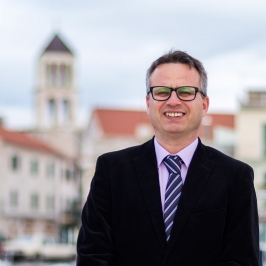- Location:
- Bilice, Šibenik - Okolica
- Price:
- 720.000€
- Square size:
- 450 m2
- ID Code:
- 980
- Location:
- Bilice, Šibenik - Okolica
- Transaction:
- For sale
- Realestate type:
- House
- Total rooms:
- 9
- Bedrooms:
- 6
- Bathrooms:
- 3
- Toilets:
- 2
- Total floors:
- 4
- Price:
- 720.000€
- Square size:
- 450 m2
- Plot square size:
- 500 m2
In Bilice, a place about 3 kilometers from Šibenik, a beautiful, detached house with a total gross developed area of 450 m / 2 is for sale. The house was built in 2010 on a plot of 730 m / 2. The house consists of a basement of 72 m / 2 in which there is a garage and a small laundry. The ground floor has an area of 189.48 m / 2, and consists of a two bedroom apartment with bathroom, toilet and kitchen and living room which opens onto a spacious terrace of 11.50 m / 2. This apartment also has a smaller loggia of 3.36 m / 2. The apartment is fully air conditioned, has underfloor heating throughout the apartment, and is used as a tourist rental and as such is categorized as a four-star apartment. The ground floor of the house is continued by a tavern, which is currently in the function of office space, and has an area of 40.85 m / 2. Internal stairs lead to the first floor of the house, or two bedroom apartment of 113.29 m / 2, which consists of: entrance hall, two bedrooms, one of which has access to the terrace with a beautiful view of the surroundings, toilet and a large living room and kitchen which also leads to a spacious terrace / loggia of 11.50 m / 2. The apartment is fully air conditioned and equipped with underfloor heating in the bathroom and a pellet central heating system. Furthermore, prefabricated, spiral stairs lead to the attic of the house which has been converted into a two bedroom apartment with bathroom and living room. The total area of this part of the house is 50 m / 2. Considering the proximity of tourist Šibenik, the shore of Prokljansko Lake, which is only 1500 meters away, and the proximity of the Krka National Park, this house offers extremely high potential for tourism, except for family life, and the garden area allows the construction of a number of facilities such as swimming etc. The property is clean, the documentation is in order.
Utilities
- Water supply
- Central heating
- Electricity
- Waterworks
- Heating: briquettes/pellets
- Phone
- Asphalt road
- Air conditioning
- Building permit
- Ownership certificate
- Usage permit
- Conceptual building permit
- Internet
- Parking: Da
- Parking spaces: 7
- Garage
- Garden
- Garden area: 20
- Barbecue
- Carpentry: PVC
- Furniture: Da
- Parquet: Da
- Storage room: Da
- Playground
- Sea distance: 5000
- Store
- Public transport
- Terrace
- Furnitured/Equipped
- Terrace area: 27,72
- Construction year: 2010
- Number of floors: One-story house
- House type: Detached
Copyright © 2024. Moreta real estate, All rights reserved
Web by: NEON STUDIO Powered by: NEKRETNINE1.PRO
This website uses cookies and similar technologies to give you the very best user experience, including to personalise advertising and content. By clicking 'Accept', you accept all cookies.
