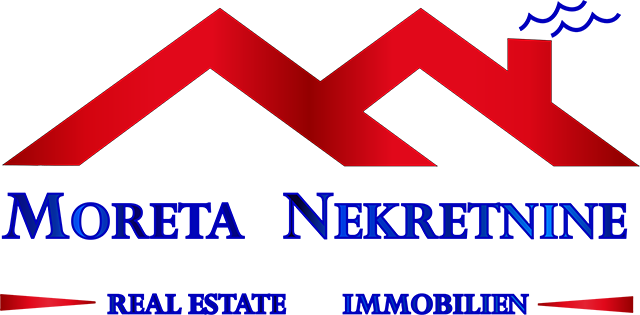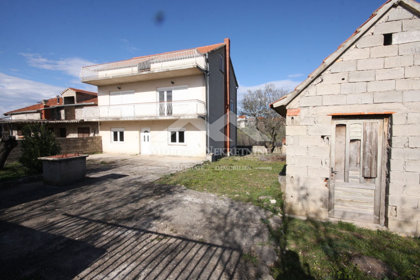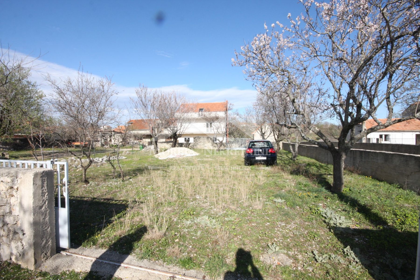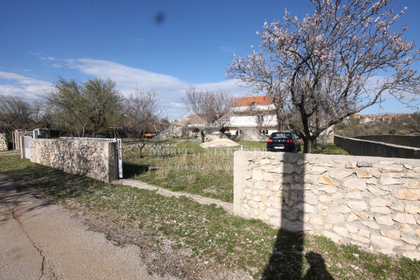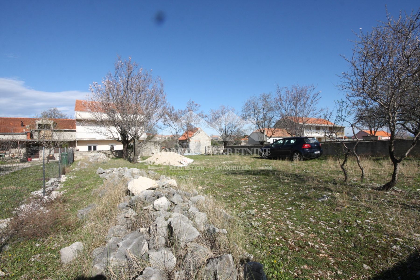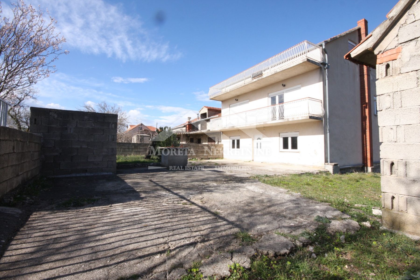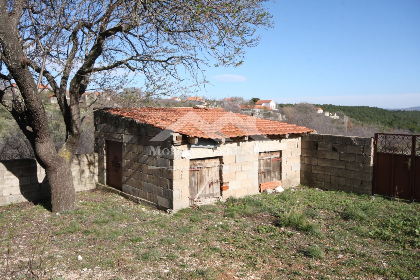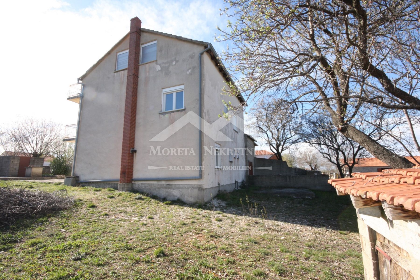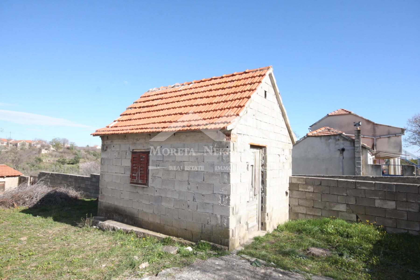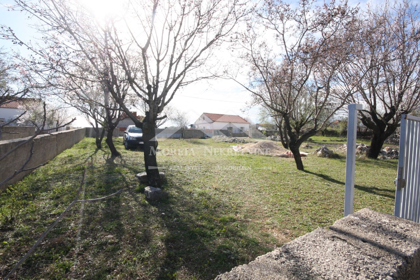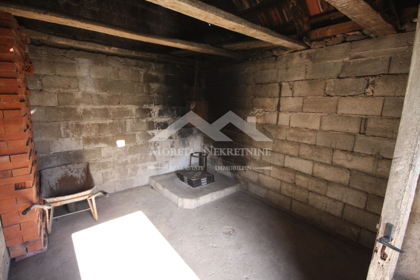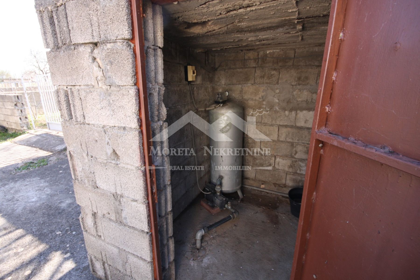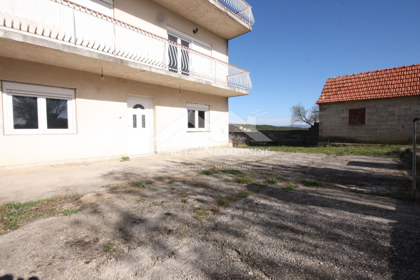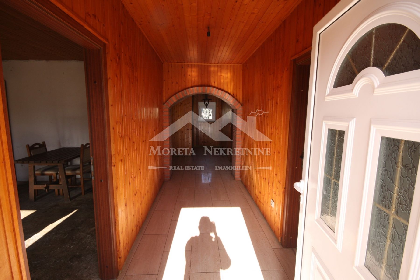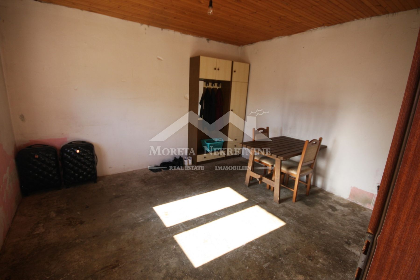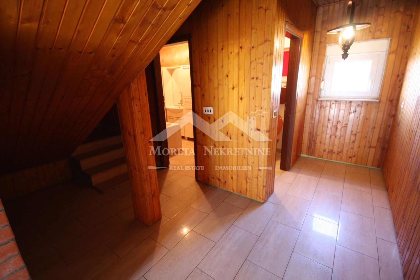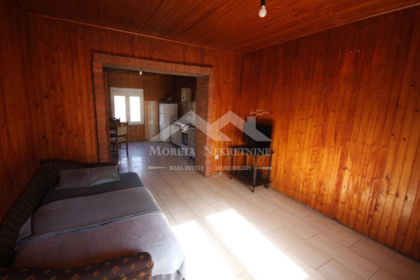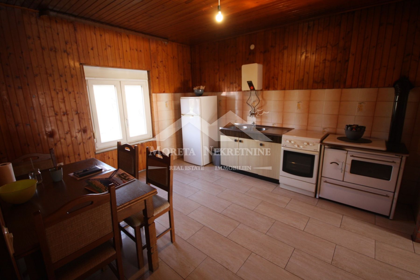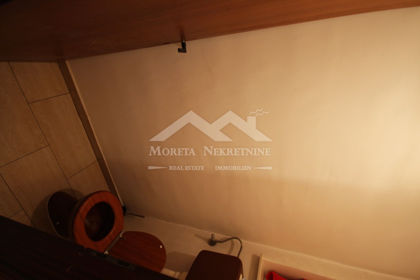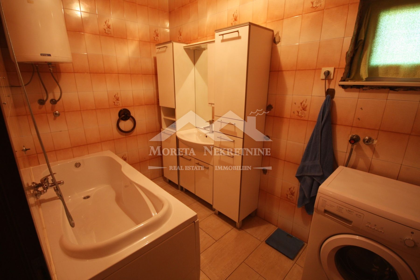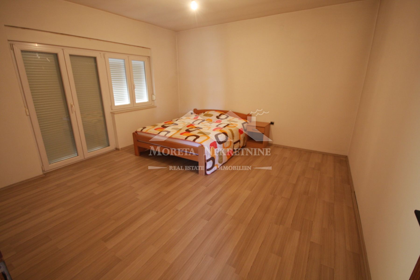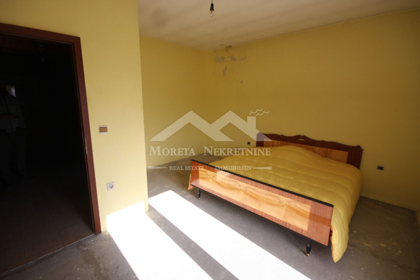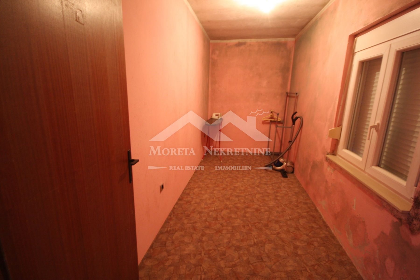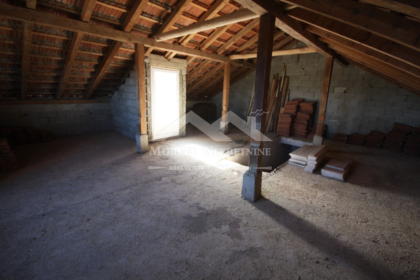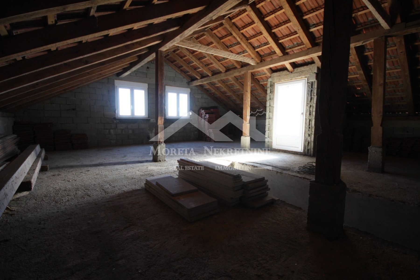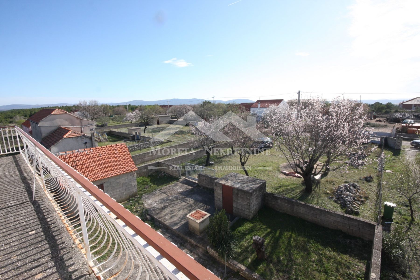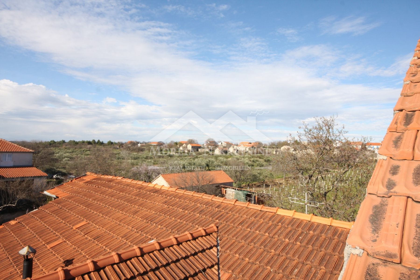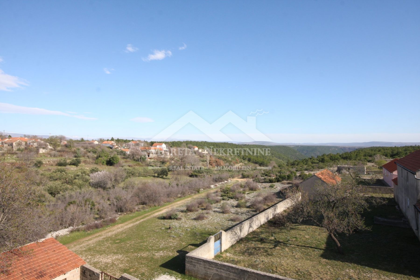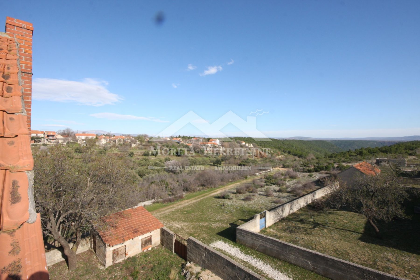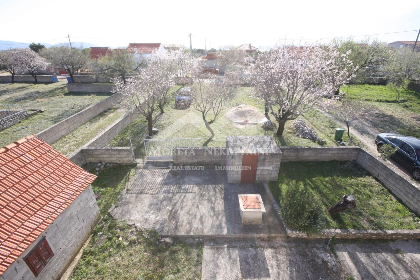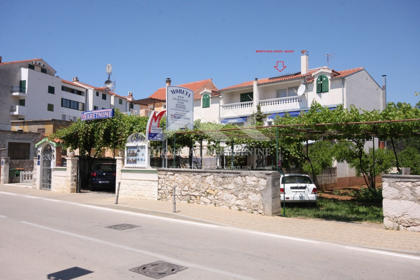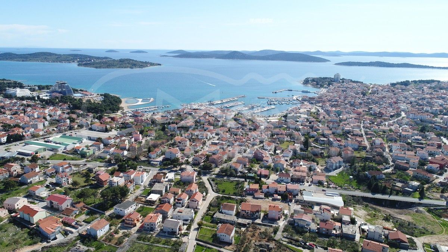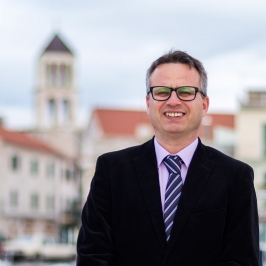- Location:
- Dubravice, Skradin
- Price:
- 120.000€
- Square size:
- 240 m2
- ID Code:
- 1046
- Location:
- Dubravice, Skradin
- Transaction:
- For sale
- Realestate type:
- House
- Total rooms:
- 6
- Bedrooms:
- 5
- Bathrooms:
- 1
- Toilets:
- 1
- Total floors:
- 3
- Price:
- 120.000€
- Square size:
- 240 m2
- Plot square size:
- 767 m2
In Dubravice, in the immediate vicinity of Skradin, a picturesque town, near the protected part of the Krka National Park, only 5 km from the island of Visovac, which is one of the most important Croatian natural and cultural values, a detached house with a gross living area of 240 m/2 built on a large plot is for sale. surface area 898m/2. On the ground floor of the house there is one bedroom, a bathroom, a toilet and a large living room with an attached kitchen and dining room. Internal stairs lead to the first floor, where four more spacious bedrooms are located, and from two bedrooms there is access to a terrace/balcony with a view of the surroundings. Furthermore, the internal stairs lead to the second floor, which is actually an attic that is still unfurnished, and whose surface and height allow for several variants of decoration. The attic also has access to the terrace/balcony, which offers a beautiful, panoramic view of the surroundings and the canyon of the Krka River. The house also includes three smaller buildings, auxiliary rooms, namely: a smokehouse, hydrophore and a small chicken coop. The house is connected to the electric power network, while the water supply is solved with the help of a water pump and the already mentioned hydrophore. The large garden area of 767 m/2 enables the construction of various additional facilities and even the construction of a separate residential building. In addition to the opportunity for investment, especially tourist exploitation, the house is also suitable for vacation and living. It was legalized by the Decision on the derived state. The property is clean, and all additional information is available on request.
Viewing the property is possible with prior agreement, preferably at least one day earlier than the planned arrival. The agency commission for buyers is 2%+VAT of the agreed purchase price.
Viewing the property is possible with prior agreement, preferably at least one day earlier than the planned arrival. The agency commission for buyers is 2%+VAT of the agreed purchase price.
- Sold
- Water supply
- Electricity
- Heating: solid fuels
- Asphalt road
- Building permit
- Ownership certificate
- Usage permit
- Conceptual building permit
- Parking: Da
- Parking spaces: 7
- Tavern
- Garden
- Garden area: 767
- Barbecue
- Carpentry: PVC
- Furniture: Da
- Laminate
- Sea distance: 25000
- Terrace
- Furnitured/Equipped
- House for renovation
- Terrace area: 20
- Construction year: 1990
- Number of floors: One-story house
- House type: Detached
Copyright © 2024. Moreta real estate, All rights reserved
Web by: NEON STUDIO Powered by: NEKRETNINE1.PRO
This website uses cookies and similar technologies to give you the very best user experience, including to personalise advertising and content. By clicking 'Accept', you accept all cookies.
