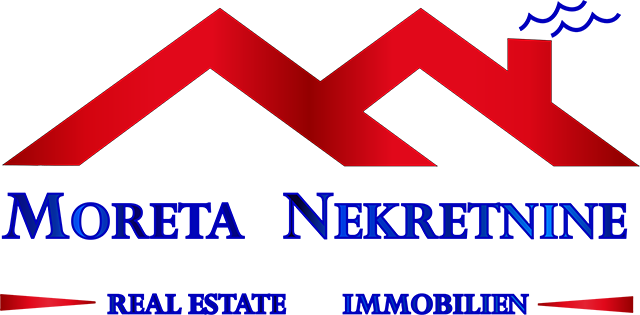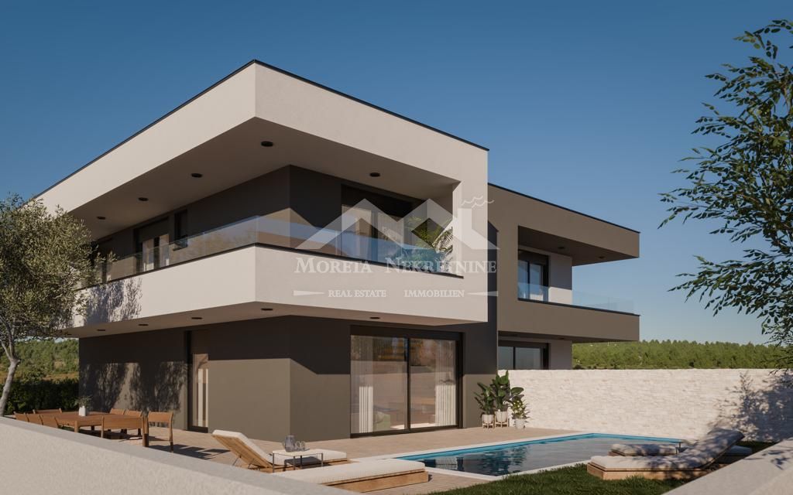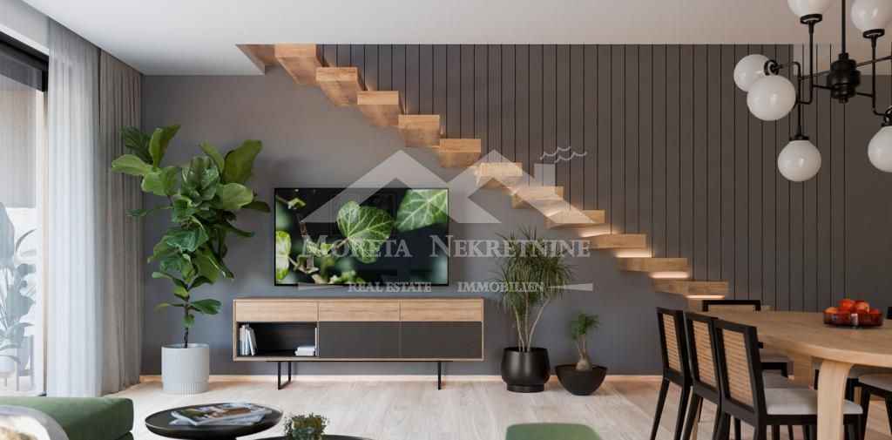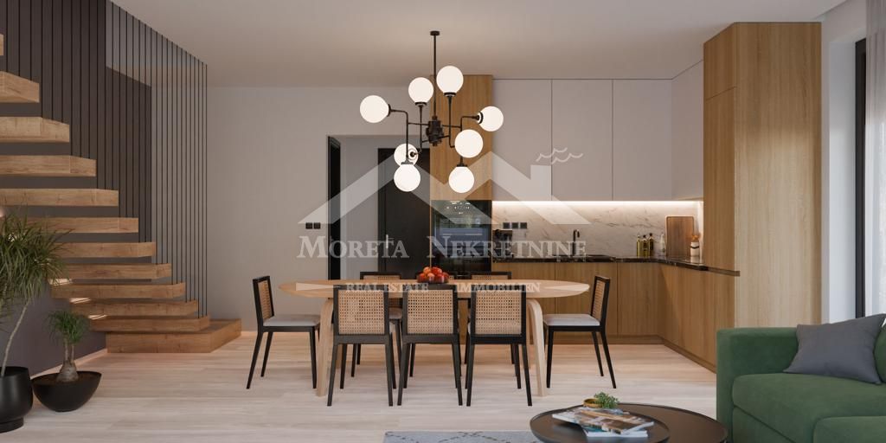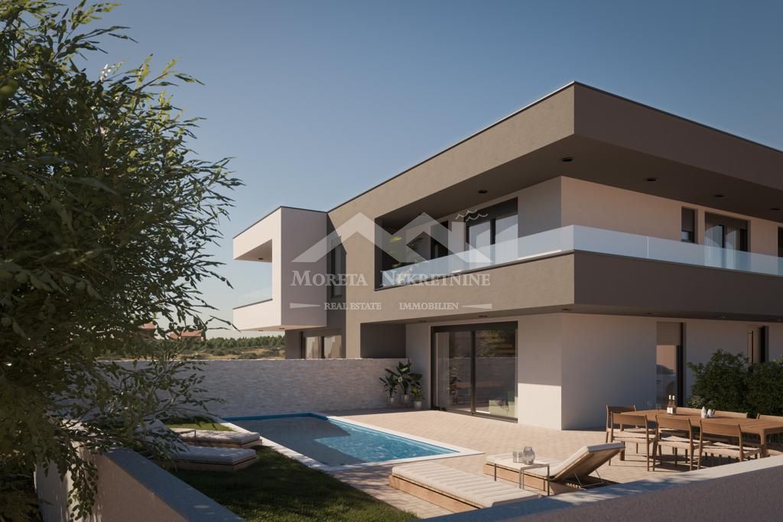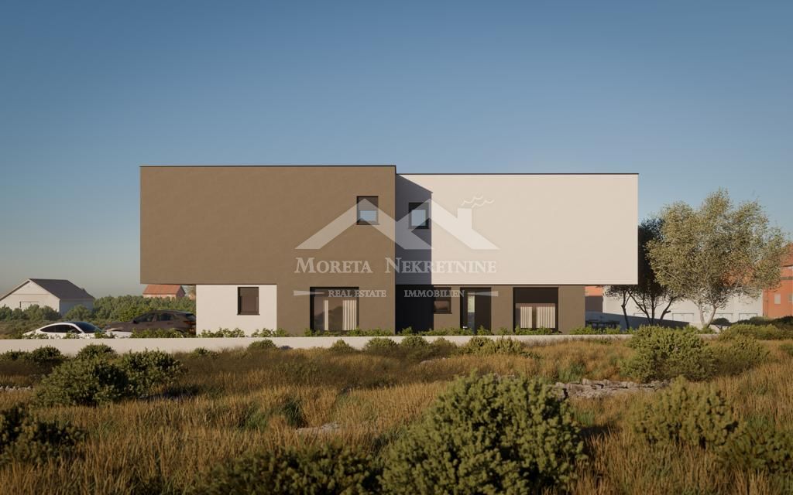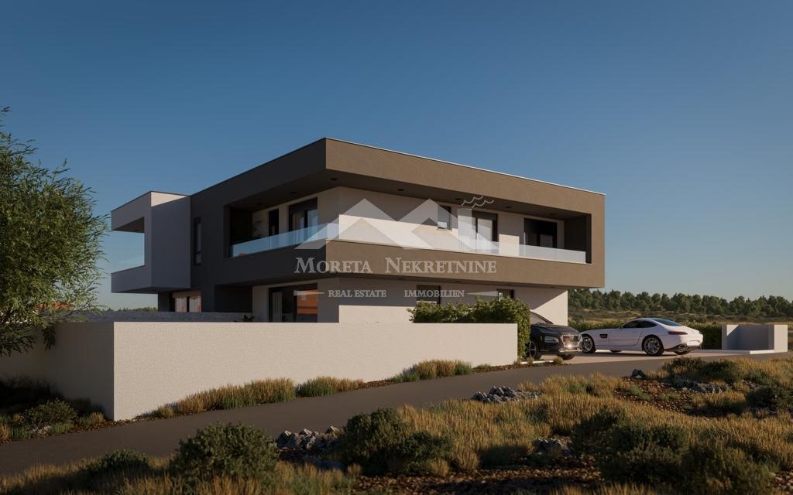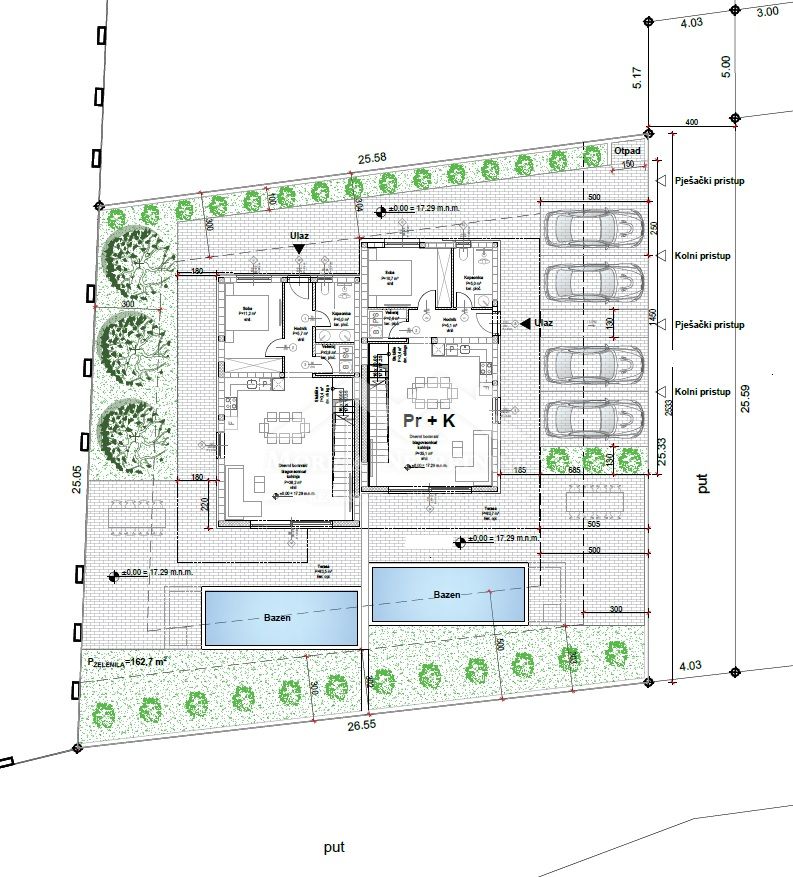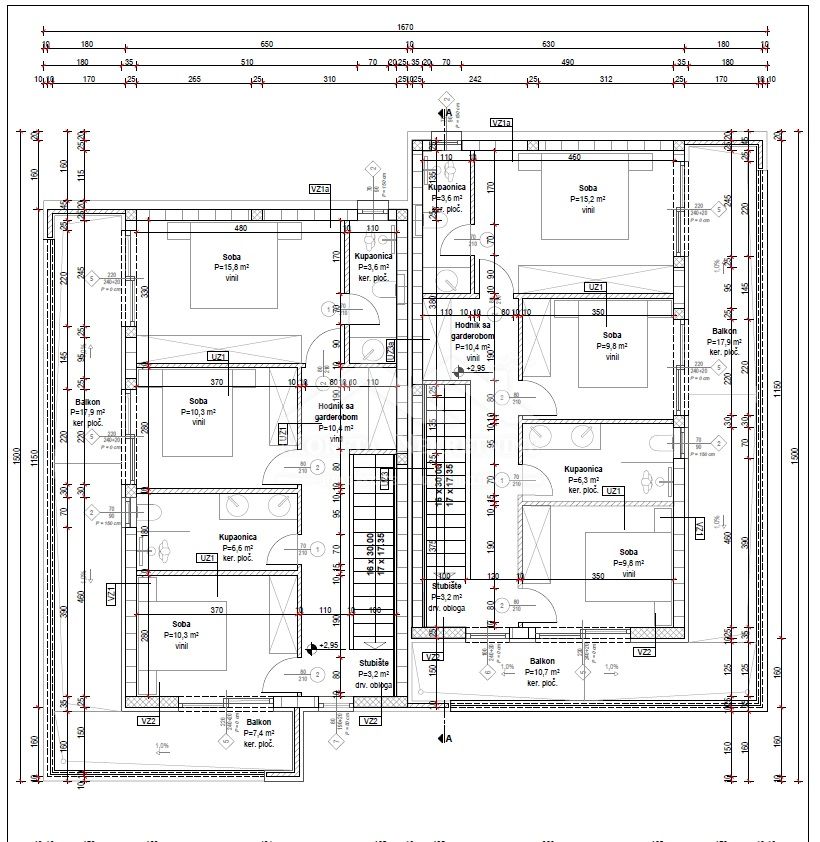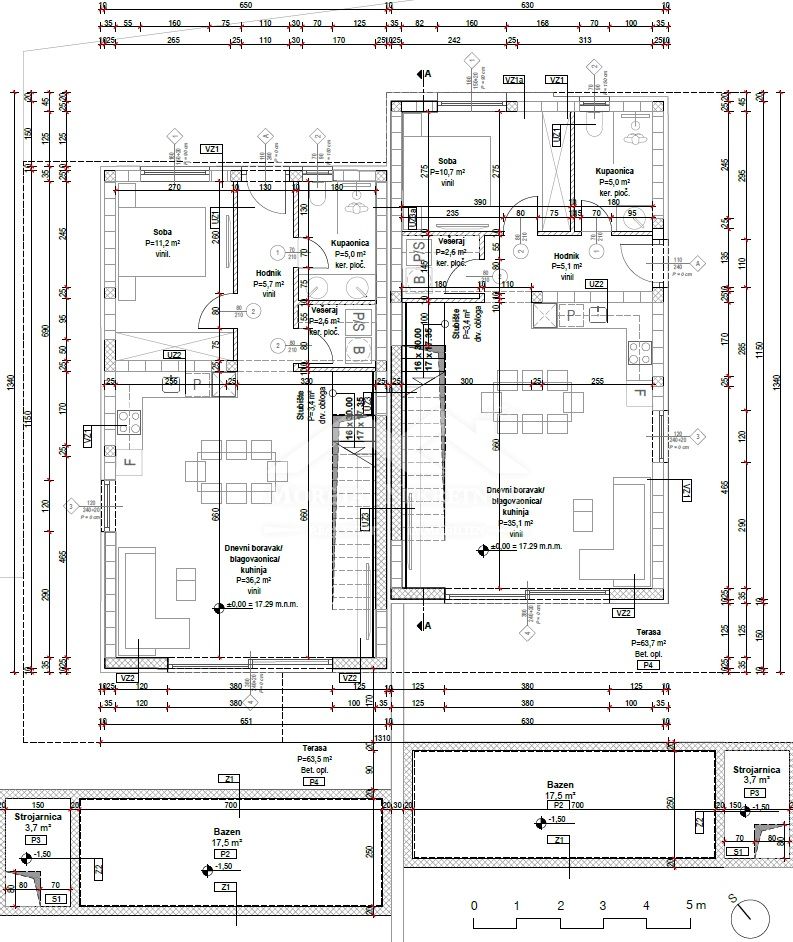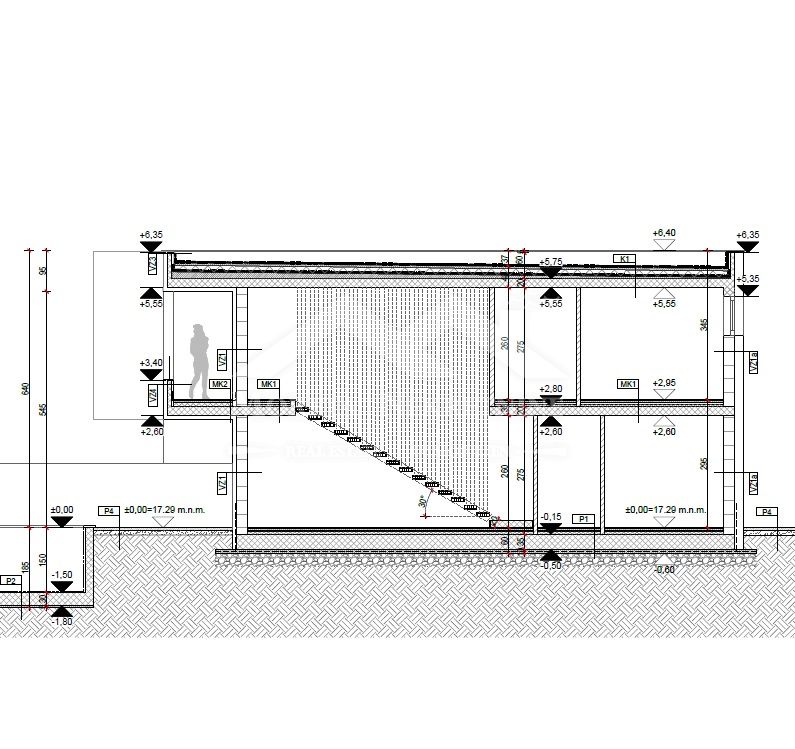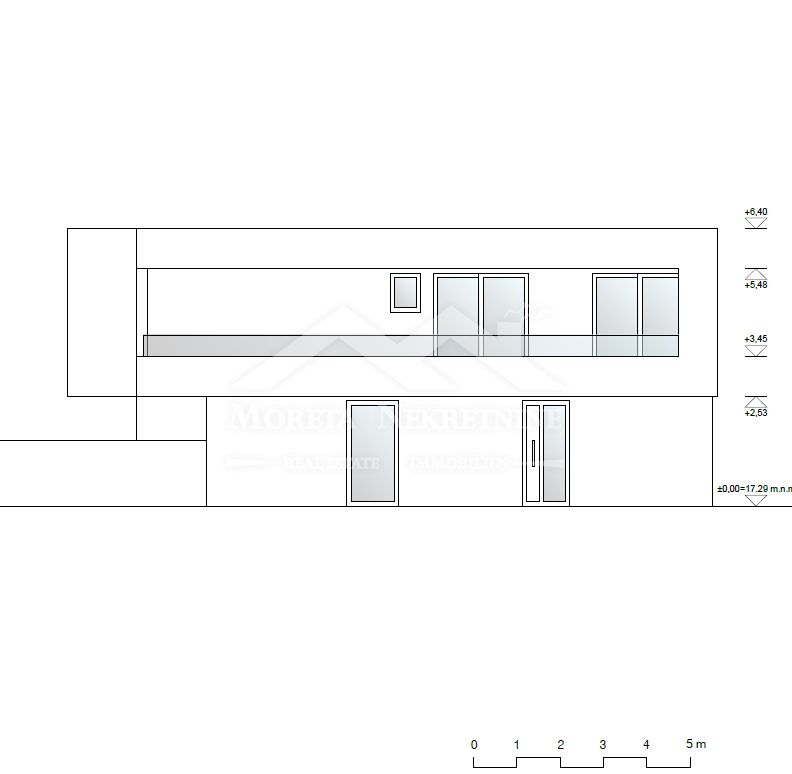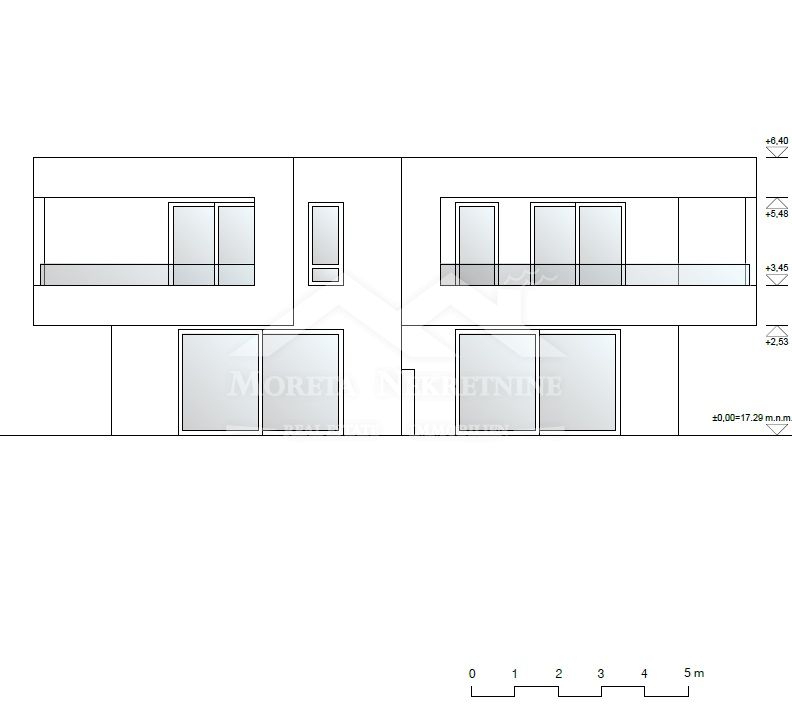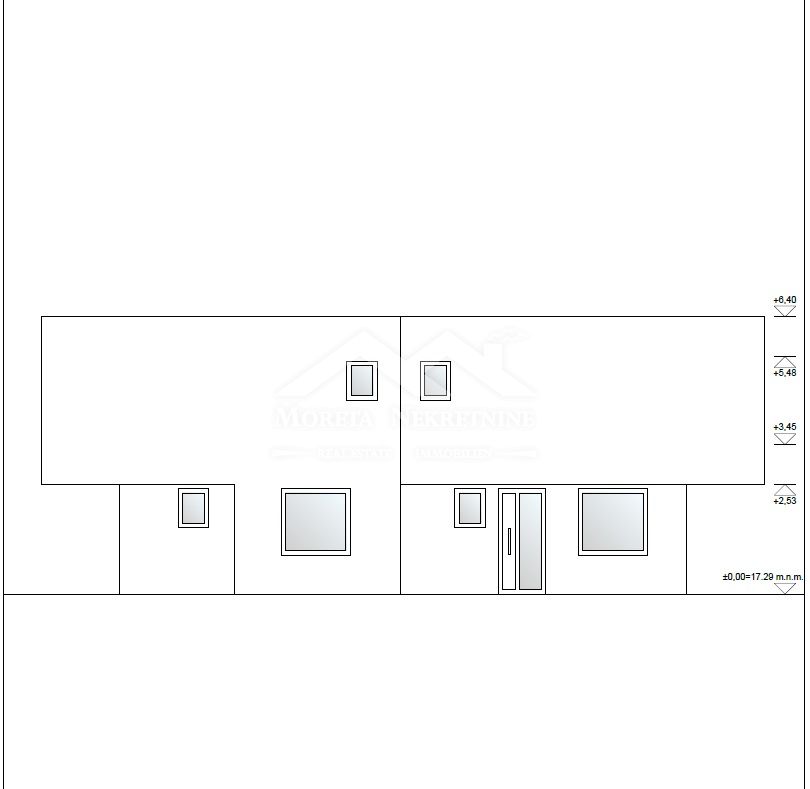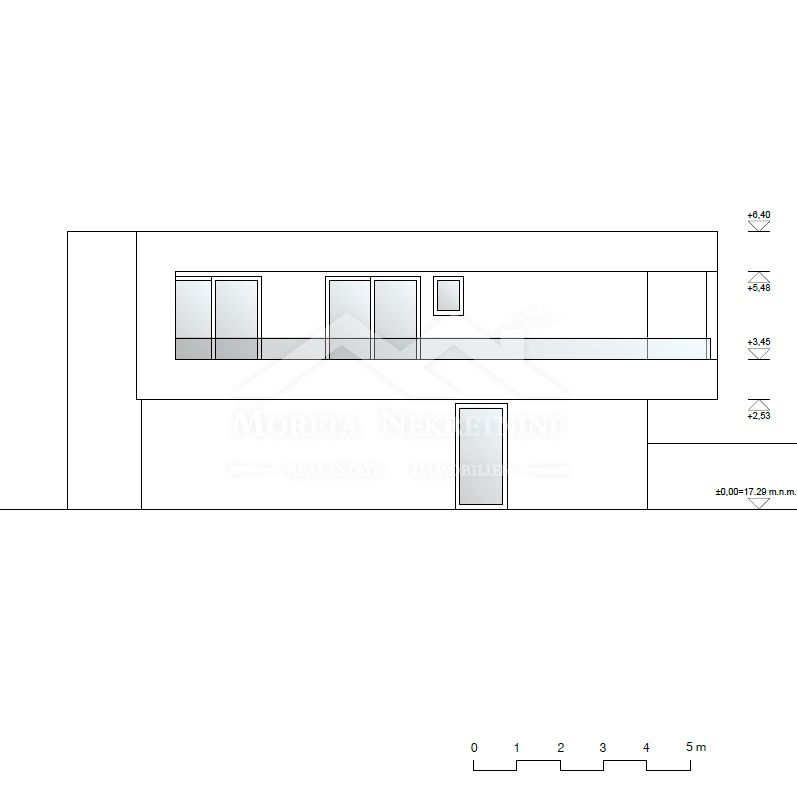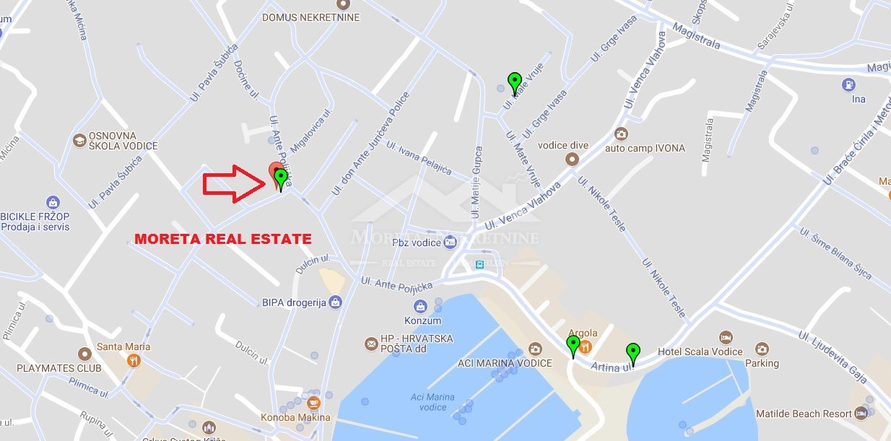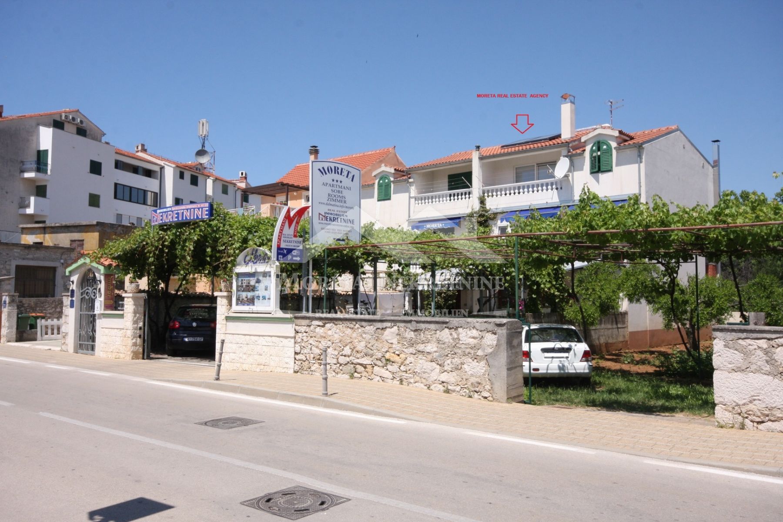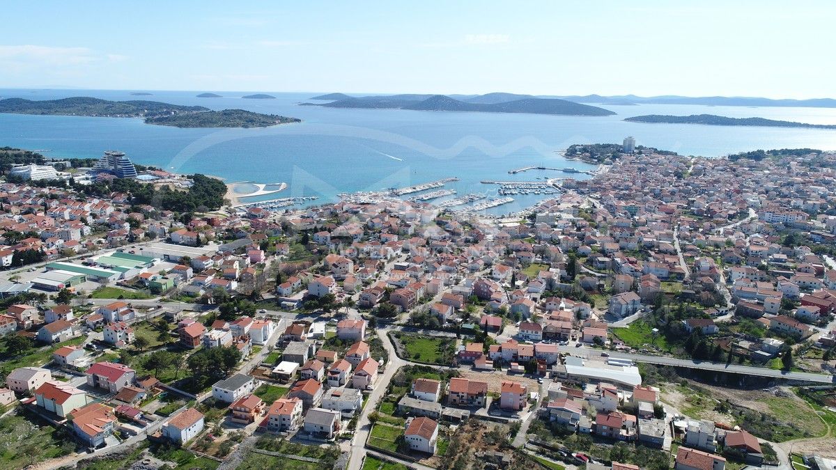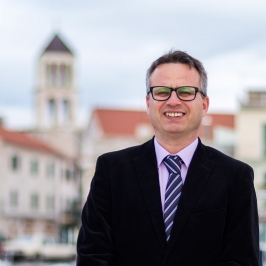- Location:
- Vodice
- Price:
- 400.000€
- Square size:
- 146,98 m2
- ID Code:
- 1091
- Location:
- Vodice
- Transaction:
- For sale
- Realestate type:
- House
- Total rooms:
- 5
- Bedrooms:
- 4
- Bathrooms:
- 3
- Price:
- 400.000€
- Square size:
- 146,98 m2
- Plot square size:
- 100 m2
A semi-detached house with two residential units is for sale in Vodice, in an extremely quiet and urban part of town. A building permit has been issued for the house, and construction work has begun. Completion of construction and occupancy is expected in the summer of 2025. The house is about 1,200 meters from the city center, i.e. the coast. Each residential unit will consist of four bedrooms, one of which is a master bedroom with its own bathroom, another shared bathroom, a living room and a kitchen with a dining room. Each residential unit has a laundry room, part of the garden and two parking spaces. The house is built according to the latest construction standards, which include: anthracite exterior carpentry with electrically operated blinds, preparation of underfloor heating in all rooms, air conditioners, etc. The offer includes:
Residential unit S1, surface area 146.98 m/2, and consists of entrance hall, kitchen with dining room, laundry room, bathroom and one bedroom. An internal staircase leads to the first floor, where there are three more bedrooms, one of which is a master bedroom with its own bathroom and another shared bathroom. Two parking spaces, payment dynamics in agreement with the investor. Price: 400.000 euros.
Residential unit S2, surface area 146.98 m/2, and consists of entrance hall, kitchen with dining room, laundry room, bathroom and one bedroom. An internal staircase leads to the first floor, where there are three more bedrooms, one of which is a master bedroom with its own bathroom and another shared bathroom. Two parking spaces, payment dynamics in agreement with the investor. Price: 400.000 euros.
Residential unit S1, surface area 146.98 m/2, and consists of entrance hall, kitchen with dining room, laundry room, bathroom and one bedroom. An internal staircase leads to the first floor, where there are three more bedrooms, one of which is a master bedroom with its own bathroom and another shared bathroom. Two parking spaces, payment dynamics in agreement with the investor. Price: 400.000 euros.
Residential unit S2, surface area 146.98 m/2, and consists of entrance hall, kitchen with dining room, laundry room, bathroom and one bedroom. An internal staircase leads to the first floor, where there are three more bedrooms, one of which is a master bedroom with its own bathroom and another shared bathroom. Two parking spaces, payment dynamics in agreement with the investor. Price: 400.000 euros.
Utilities
- Water supply
- Electricity
- Waterworks
- Heating: Heating, cooling and vent system
- Asphalt road
- Air conditioning
- Building permit
- Ownership certificate
- Parking: Da
- Parking spaces: 2
- Garden
- Garden area: 100
- Swimming pool
- Carpentry: PVC
- Laminate
- Sea distance: 1200
- Terrace
- Terrace area: 63.50
- Construction year: 2023
- Number of floors: One-story house
- House type: Semi-detached
- New construction
Copyright © 2024. Moreta real estate, All rights reserved
Web by: NEON STUDIO Powered by: NEKRETNINE1.PRO
This website uses cookies and similar technologies to give you the very best user experience, including to personalise advertising and content. By clicking 'Accept', you accept all cookies.
